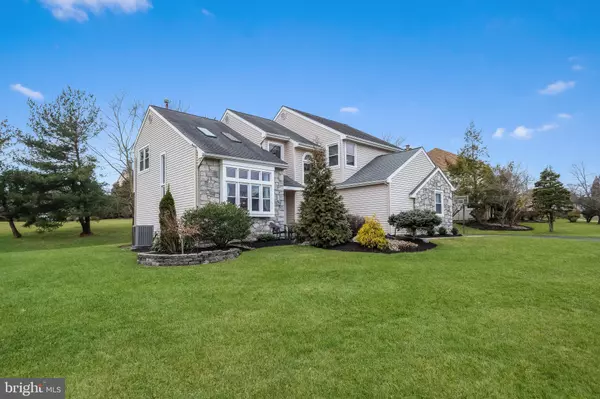For more information regarding the value of a property, please contact us for a free consultation.
52 COLUMBINE CIR Newtown, PA 18940
Want to know what your home might be worth? Contact us for a FREE valuation!

Our team is ready to help you sell your home for the highest possible price ASAP
Key Details
Sold Price $559,900
Property Type Single Family Home
Sub Type Detached
Listing Status Sold
Purchase Type For Sale
Square Footage 2,970 sqft
Price per Sqft $188
Subdivision Newtown Grant
MLS Listing ID PABU487186
Sold Date 03/09/20
Style Contemporary
Bedrooms 4
Full Baths 2
Half Baths 1
HOA Fees $43/qua
HOA Y/N Y
Abv Grd Liv Area 2,970
Originating Board BRIGHT
Year Built 1986
Annual Tax Amount $6,862
Tax Year 2019
Lot Dimensions 116.00 x 134.00
Property Description
Brand new listing....4 Bedroom, 2.1 Bath 2 story contemporary located in the desirable neighborhood of Newtown Grant. Open floor plan. Foyer with polished hardwood flooring that flows seamlessly into the sun-filled living room & dining room. The living room boasts a dramatic vaulted ceiling with new skylights in 2016. The spacious family room has a newer hardwood floor, floor to ceiling wood burning brick fireplace, and custom cabinetry/shelving on either side with an elegant mantle. The family room has access to the rear deck for easy entertaining. The generous sized kitchen was updated with newer granite counter tops, cabinetry, and neutral tile floor. Included in the family room is a wet bar with counter seating, cabinetry & shelving for extra storage. Don't miss the beautifully remodeled half bath with marble vanity & travertine tile back-splash 2017. The main floor laundry/mudroom is over-sized with an exit to the side yard & driveway. Upstairs you will find a master suite with a large walk in closet & full bath with separate soaking tub & shower stall. There are three additional nice sized bedrooms and hall bath completing this level. If additional space is desired, there is a finished basement with built-in speakers that are pre-wired and ready for hook-up for a surround sound theater experience. There is also tons of extra storage space & shelving. The front of the home faces north. Enjoy community amenities such as pools, tennis, softball, basketball, playground & clubhouse. Onsite Chesterbrook Academy for daycare/preschool/Kindergarten or after school care. Newtown Elementary School is adjacent to the community. Low association fees. All this featuring Council Rock Schools and the award winning Council Rock High School North! Very close to shopping & dining at the Village of Newtown or Newtown Borough. 1 mile to Tyler State Park. Excellent commute to I-95, RT 1 and train. One Year Buyers Home Warranty included. Additional upgrades and improvements include: new roof 2008, new range/oven & microwave 2016, new HVAC 2018, new water heater 2019, new sump pump 2019, new carpet 2nd floor & basement 2016. Windows, exterior siding & front door are not original and have all been replaced.
Location
State PA
County Bucks
Area Newtown Twp (10129)
Zoning R2
Direction North
Rooms
Other Rooms Living Room, Dining Room, Primary Bedroom, Bedroom 2, Bedroom 3, Kitchen, Family Room, Bedroom 1
Basement Partially Finished, Shelving, Sump Pump, Poured Concrete, Heated
Interior
Interior Features Breakfast Area, Built-Ins, Carpet, Ceiling Fan(s), Chair Railings, Family Room Off Kitchen, Formal/Separate Dining Room, Kitchen - Gourmet, Kitchen - Island, Primary Bath(s), Pantry, Skylight(s), Soaking Tub, Stall Shower, Tub Shower, Upgraded Countertops, Walk-in Closet(s), Wet/Dry Bar, Wood Floors
Heating Forced Air
Cooling Central A/C
Flooring Carpet, Ceramic Tile, Hardwood
Fireplaces Number 1
Fireplaces Type Fireplace - Glass Doors, Mantel(s), Brick
Equipment Built-In Microwave, Dishwasher, Disposal, Dryer, Oven - Self Cleaning, Oven/Range - Gas, Refrigerator, Stainless Steel Appliances, Washer, Water Heater
Fireplace Y
Window Features Replacement,Skylights
Appliance Built-In Microwave, Dishwasher, Disposal, Dryer, Oven - Self Cleaning, Oven/Range - Gas, Refrigerator, Stainless Steel Appliances, Washer, Water Heater
Heat Source Natural Gas
Laundry Main Floor
Exterior
Exterior Feature Deck(s)
Garage Inside Access, Garage - Side Entry, Garage Door Opener
Garage Spaces 2.0
Utilities Available Cable TV
Amenities Available Baseball Field, Basketball Courts, Club House, Common Grounds, Game Room, Meeting Room, Party Room, Picnic Area, Pool - Outdoor, Tennis Courts, Tot Lots/Playground, Volleyball Courts
Water Access N
Roof Type Asphalt
Accessibility None
Porch Deck(s)
Attached Garage 2
Total Parking Spaces 2
Garage Y
Building
Story 2
Sewer Public Sewer
Water Public
Architectural Style Contemporary
Level or Stories 2
Additional Building Above Grade, Below Grade
New Construction N
Schools
Elementary Schools Newtown El
Middle Schools Newtown
High Schools Coun. Rock
School District Council Rock
Others
HOA Fee Include Common Area Maintenance,Insurance,Pool(s),Recreation Facility
Senior Community No
Tax ID 29-041-064
Ownership Fee Simple
SqFt Source Assessor
Special Listing Condition Standard
Read Less

Bought with Larry Minsky • Keller Williams Real Estate - Newtown
GET MORE INFORMATION




