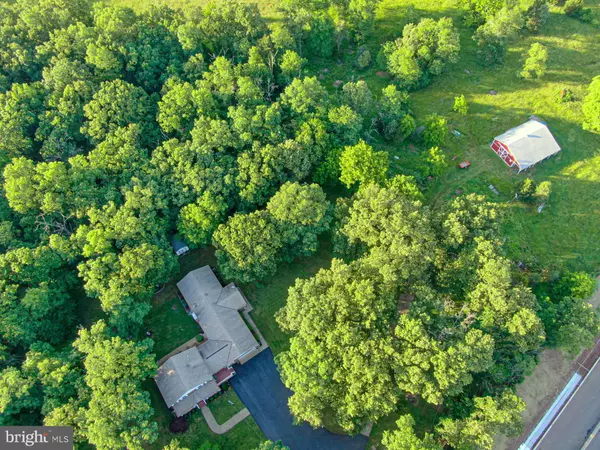For more information regarding the value of a property, please contact us for a free consultation.
15520 BRIM LN Centreville, VA 20121
Want to know what your home might be worth? Contact us for a FREE valuation!

Our team is ready to help you sell your home for the highest possible price ASAP
Key Details
Sold Price $850,000
Property Type Single Family Home
Sub Type Detached
Listing Status Sold
Purchase Type For Sale
Square Footage 3,632 sqft
Price per Sqft $234
Subdivision None Available
MLS Listing ID VAFX1208444
Sold Date 08/16/21
Style Colonial,Ranch/Rambler
Bedrooms 6
Full Baths 4
Half Baths 2
HOA Y/N N
Abv Grd Liv Area 3,632
Originating Board BRIGHT
Year Built 1978
Annual Tax Amount $5,742
Tax Year 2020
Lot Size 5.629 Acres
Acres 5.63
Property Description
This 3600+ square foot home with a 2 car garage, located on 5.63 acres, has been
home to three generations of the original owners. This custom-built home is quite
unique. The original one-story home was built in 1977 with a two-story addition built-in
1994. Located in the western part of Fairfax County the owners enjoyed the benefits of
Bull Run Regional Park less than 5 minutes away and the Manassas National
Battlefield. There is a four-stall barn surrounded by 2 acres of pasture, where the family
raised, trained, and rode their horses over the many adjoining trails. The home has three
expansive lawns that have hosted many events with very large parties for family
reunions, birthdays, graduations, and 4th of July celebrations. Many memories were
made while sitting around the fire pit sharing stories with friends and making s’mores.
There are multiple seating areas and patios for a quiet chat or reading a good book.
There is ample space for the active gardener to have a large vegetable garden, small
livestock and horses.
Entry onto the property is via a cul-de-sac, Brim Lane, through a 16’ steel gate down a
300-foot asphalt driveway. To your right is an 8-foot privacy fence and to your left is a
lawn with mature trees 50 t0 75 years young.
This home has 6 large bedrooms; Each section has a Master Suite with an ensuite
bathroom. There are 2 additional full bathrooms and 2 ½ baths. There are 2 custom
kitchens, a large pantry, and a laundry room. With five additional rooms, one with a wood-burning fireplace, there is plenty of space to accommodate any lifestyle. A 14’ X 48’ deck provides additional space to enjoy this beautiful property as well as a place to watch the wild turkeys, deer, birds, and other wildlife.
This home is not subject to Home Owners’ Association fees or covenants.
You have the ability to create the home of your choice.
Location
State VA
County Fairfax
Zoning 030
Rooms
Main Level Bedrooms 3
Interior
Interior Features 2nd Kitchen, Breakfast Area, Carpet, Ceiling Fan(s), Dining Area, Entry Level Bedroom, Floor Plan - Traditional, Formal/Separate Dining Room, Kitchen - Country, Kitchen - Eat-In, Kitchen - Table Space, Kitchen - Island, Primary Bath(s), Soaking Tub, Wood Floors
Hot Water Electric, 60+ Gallon Tank
Heating Zoned, Central, Heat Pump(s)
Cooling Central A/C, Zoned
Fireplaces Number 1
Fireplaces Type Wood
Equipment Built-In Microwave, Dishwasher, Dryer, Exhaust Fan, Icemaker, Oven/Range - Electric, Range Hood, Refrigerator, Trash Compactor, Washer, Water Heater
Fireplace Y
Appliance Built-In Microwave, Dishwasher, Dryer, Exhaust Fan, Icemaker, Oven/Range - Electric, Range Hood, Refrigerator, Trash Compactor, Washer, Water Heater
Heat Source Electric
Exterior
Exterior Feature Deck(s), Porch(es)
Garage Garage - Front Entry, Garage Door Opener
Garage Spaces 2.0
Fence Partially
Waterfront N
Water Access N
Accessibility None
Porch Deck(s), Porch(es)
Parking Type Attached Garage, Driveway
Attached Garage 2
Total Parking Spaces 2
Garage Y
Building
Lot Description Landscaping, No Thru Street, Private
Story 2
Sewer Septic = # of BR
Water Well
Architectural Style Colonial, Ranch/Rambler
Level or Stories 2
Additional Building Above Grade, Below Grade
Structure Type Dry Wall
New Construction N
Schools
Elementary Schools Bull Run
Middle Schools Liberty
High Schools Centreville
School District Fairfax County Public Schools
Others
Pets Allowed Y
Senior Community No
Tax ID 0643 01 0022A
Ownership Fee Simple
SqFt Source Assessor
Security Features Electric Alarm,Exterior Cameras,Security Gate
Acceptable Financing Conventional, Cash
Horse Property Y
Horse Feature Horses Allowed
Listing Terms Conventional, Cash
Financing Conventional,Cash
Special Listing Condition Standard
Pets Description No Pet Restrictions
Read Less

Bought with Peter Samaan • Samson Properties
GET MORE INFORMATION




