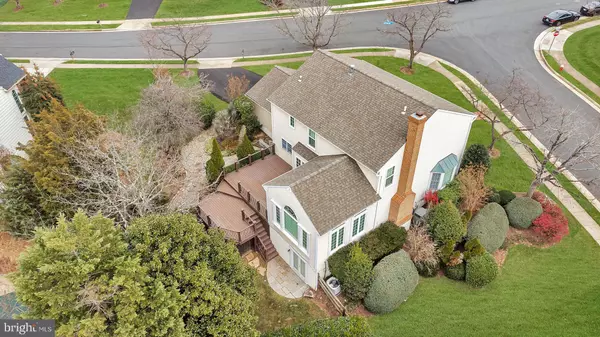For more information regarding the value of a property, please contact us for a free consultation.
20647 CUTWATER Potomac Falls, VA 20165
Want to know what your home might be worth? Contact us for a FREE valuation!

Our team is ready to help you sell your home for the highest possible price ASAP
Key Details
Sold Price $879,500
Property Type Single Family Home
Sub Type Detached
Listing Status Sold
Purchase Type For Sale
Square Footage 3,780 sqft
Price per Sqft $232
Subdivision Cascades
MLS Listing ID VALO2014988
Sold Date 01/31/22
Style Colonial
Bedrooms 4
Full Baths 3
Half Baths 1
HOA Fees $78/qua
HOA Y/N Y
Abv Grd Liv Area 2,540
Originating Board BRIGHT
Year Built 1991
Annual Tax Amount $6,823
Tax Year 2021
Lot Size 10,890 Sqft
Acres 0.25
Property Description
Heres the one youve been waiting for! Incredible home in Potomac falls loaded with upgrades and improvements. Virtually nothing in this turn-key home is original! This Annapolis model by NV Homes features updated kitchen & appliances, upgraded flooring throughout (hand-stained hardwoods, new carpet, & updated tile), spacious and open floorplan, remodeled & updated bathrooms, plantation shutters throughout, fresh paint, and so much more. Fully finished basement with media area, game room, 300 bottle climate-controlled wine-cellar, wet bar, and guest suite with full bathroom. Incredible outdoor space including huge tiered maintenance-free deck, level back yard, and gorgeous landscaping with irrigation system. All the big-ticket items are done including new architectural roof, newer heating & cooling systems, newer water heater, all new windows, and new insulated doors. Fantastic location in Cascades with a short walk to the recreation center & pool. Wonderful community amenities including pools, sports fields & courts, playgrounds, and so much more. Sought-after Loudoun County schools. Quick access to commuter routes, shopping, dining, and all your daily needs. This one has it all. Simply the best for Quality, Location, & Value!
Location
State VA
County Loudoun
Zoning 18
Rooms
Other Rooms Living Room, Dining Room, Primary Bedroom, Bedroom 2, Bedroom 3, Bedroom 4, Kitchen, Family Room, Den, Foyer, Sun/Florida Room, Laundry, Recreation Room, Media Room, Bathroom 2, Primary Bathroom
Basement Connecting Stairway, Outside Entrance, Rear Entrance, Sump Pump, Daylight, Full, Full, Fully Finished, Heated, Improved, Walkout Level, Windows
Interior
Interior Features Family Room Off Kitchen, Kitchen - Island, Kitchen - Table Space, Dining Area, Breakfast Area, Kitchen - Eat-In, Primary Bath(s), Chair Railings, Crown Moldings, Upgraded Countertops, Window Treatments, Wet/Dry Bar, Wood Floors, Recessed Lighting, Floor Plan - Open, Bar, Built-Ins, Carpet, Ceiling Fan(s), Floor Plan - Traditional, Formal/Separate Dining Room, Soaking Tub, Walk-in Closet(s), Wine Storage
Hot Water 60+ Gallon Tank, Natural Gas
Heating Central, Forced Air, Zoned, Humidifier, Programmable Thermostat
Cooling Ceiling Fan(s), Central A/C, Zoned, Programmable Thermostat
Flooring Carpet, Ceramic Tile, Hardwood
Fireplaces Number 1
Fireplaces Type Mantel(s), Wood
Equipment Cooktop, Cooktop - Down Draft, Dishwasher, Disposal, Exhaust Fan, Extra Refrigerator/Freezer, Icemaker, Oven - Double, Oven - Self Cleaning, Oven - Wall, Refrigerator, Surface Unit, Dryer, Humidifier, Stainless Steel Appliances, Washer, Water Heater
Fireplace Y
Window Features Atrium,Bay/Bow,Casement,Double Pane,Palladian,Screens,Energy Efficient,Insulated
Appliance Cooktop, Cooktop - Down Draft, Dishwasher, Disposal, Exhaust Fan, Extra Refrigerator/Freezer, Icemaker, Oven - Double, Oven - Self Cleaning, Oven - Wall, Refrigerator, Surface Unit, Dryer, Humidifier, Stainless Steel Appliances, Washer, Water Heater
Heat Source Central, Natural Gas
Laundry Lower Floor
Exterior
Exterior Feature Brick, Deck(s), Patio(s)
Garage Garage - Side Entry, Garage Door Opener
Garage Spaces 6.0
Fence Fully, Rear, Split Rail
Utilities Available Under Ground, Cable TV Available
Amenities Available Bike Trail, Club House, Common Grounds, Jog/Walk Path, Pool - Outdoor, Tennis Courts, Tot Lots/Playground, Baseball Field, Basketball Courts, Community Center, Exercise Room, Game Room, Party Room, Picnic Area, Soccer Field, Volleyball Courts
Waterfront N
Water Access N
Roof Type Architectural Shingle
Accessibility None
Porch Brick, Deck(s), Patio(s)
Parking Type Off Street, Driveway, Attached Garage
Attached Garage 2
Total Parking Spaces 6
Garage Y
Building
Lot Description Corner, Landscaping, Trees/Wooded, Level, No Thru Street
Story 3
Foundation Slab
Sewer Public Sewer
Water Public
Architectural Style Colonial
Level or Stories 3
Additional Building Above Grade, Below Grade
Structure Type 9'+ Ceilings,Cathedral Ceilings,Dry Wall,Vaulted Ceilings
New Construction N
Schools
Elementary Schools Potowmack
Middle Schools River Bend
High Schools Potomac Falls
School District Loudoun County Public Schools
Others
HOA Fee Include Pool(s),Trash,Common Area Maintenance,Fiber Optics Available,Management,Recreation Facility,Reserve Funds,Snow Removal
Senior Community No
Tax ID 018274652000
Ownership Fee Simple
SqFt Source Estimated
Security Features Smoke Detector,Main Entrance Lock
Special Listing Condition Standard
Read Less

Bought with Timothy L Washlack • CENTURY 21 New Millennium
GET MORE INFORMATION




