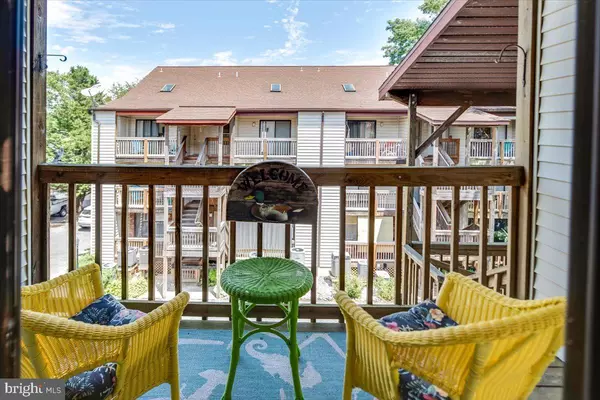For more information regarding the value of a property, please contact us for a free consultation.
14300 JARVIS AVE #B303 Ocean City, MD 21842
Want to know what your home might be worth? Contact us for a FREE valuation!

Our team is ready to help you sell your home for the highest possible price ASAP
Key Details
Sold Price $229,000
Property Type Condo
Sub Type Condo/Co-op
Listing Status Sold
Purchase Type For Sale
Square Footage 1,060 sqft
Price per Sqft $216
Subdivision Caine Woods
MLS Listing ID MDWO2001382
Sold Date 11/08/21
Style Unit/Flat
Bedrooms 2
Full Baths 2
Condo Fees $343/mo
HOA Y/N N
Abv Grd Liv Area 1,060
Originating Board BRIGHT
Year Built 1986
Annual Tax Amount $1,707
Tax Year 2021
Lot Dimensions 0.00 x 0.00
Property Description
. Large 2BR/2BA condo in North Ocean City hits the market! This condo is well maintained from the minute you walk through the front door you will fall in love with the large open floor plan and soaring two story family room. The condo is being sold furnished ready for your immediate enjoyment. The family room opens to the kitchen and dining area. The well-equipped kitchen will delight the chef in your family. There is a deck off the dining area. There is a full bath and a large bedroom on this level as well. On the second level you will find the 2nd bedroom and full bath. This condo has plenty of storage space. The neighborhood has parks with picnic tables, tennis and pickleball courts. This condo is located close to the beach and restaurants and shops. The condo association is well managed.
Location
State MD
County Worcester
Area Bayside Interior (83)
Zoning R-2
Rooms
Main Level Bedrooms 1
Interior
Interior Features Window Treatments, Walk-in Closet(s), Ceiling Fan(s), Primary Bath(s)
Hot Water Electric
Heating Heat Pump(s)
Cooling Central A/C
Equipment Disposal, Dishwasher, Oven/Range - Electric, Refrigerator, Microwave, Washer/Dryer Stacked
Appliance Disposal, Dishwasher, Oven/Range - Electric, Refrigerator, Microwave, Washer/Dryer Stacked
Heat Source Electric
Laundry Dryer In Unit, Washer In Unit
Exterior
Exterior Feature Balcony
Amenities Available None
Water Access N
Accessibility None
Porch Balcony
Road Frontage Public
Garage N
Building
Story 2
Unit Features Garden 1 - 4 Floors
Sewer Public Sewer
Water Public
Architectural Style Unit/Flat
Level or Stories 2
Additional Building Above Grade, Below Grade
Structure Type Cathedral Ceilings
New Construction N
Schools
School District Worcester County Public Schools
Others
Pets Allowed Y
HOA Fee Include Common Area Maintenance,Ext Bldg Maint
Senior Community No
Tax ID 10-298423
Ownership Condominium
Acceptable Financing Cash, Conventional
Horse Property N
Listing Terms Cash, Conventional
Financing Cash,Conventional
Special Listing Condition Standard
Pets Description No Pet Restrictions
Read Less

Bought with William Bjorkland • Coldwell Banker Realty
GET MORE INFORMATION




