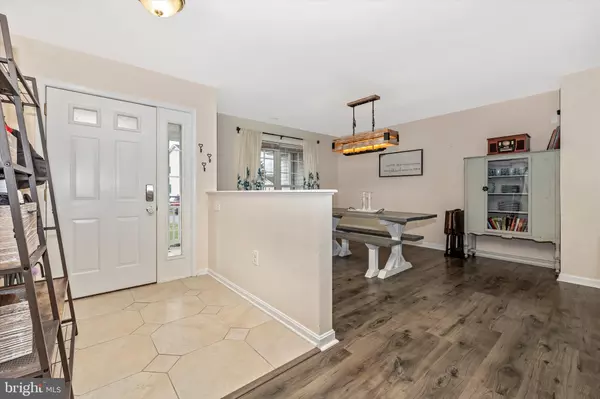For more information regarding the value of a property, please contact us for a free consultation.
125 LE FEVRE LN Martinsburg, WV 25404
Want to know what your home might be worth? Contact us for a FREE valuation!

Our team is ready to help you sell your home for the highest possible price ASAP
Key Details
Sold Price $285,000
Property Type Single Family Home
Sub Type Detached
Listing Status Sold
Purchase Type For Sale
Square Footage 1,722 sqft
Price per Sqft $165
Subdivision Hammonds Mill
MLS Listing ID WVBE2003470
Sold Date 12/10/21
Style Ranch/Rambler
Bedrooms 4
Full Baths 2
HOA Fees $25/ann
HOA Y/N Y
Abv Grd Liv Area 1,722
Originating Board BRIGHT
Year Built 2005
Annual Tax Amount $1,256
Tax Year 2021
Lot Size 10,890 Sqft
Acres 0.25
Property Description
125 Le Fevre Ln is a MUST SEE! Walking into this one-level, beautiful 4 bedroom, 2 bathroom home you'll see a nice, spacious entry way. To your left there is an amazing dining room area with beautiful hardwood flooring. Do you love cooking and trying new recipes out? With this beautiful home, you'll have a huge amount of space to cook anything you want, including a large built-in island, with a dishwasher for easy clean up! Speaking of cleaning up, it also has a side-by-side washer and dryer! How handy is that? With the extremely spacious bedrooms, you're able to fit any size bed from a twin-king in each of the bedrooms. After a long day, the bath is perfect for a long soak and a good book. Not a bath person? There's also a really nice shower! In conclusion, this house has everything you need from the front porch, to the back deck, imagine everything you can do in this home! It already has amazing qualities, but just imagine what your unique design and taste can add to it. Give us a call today to schedule your showing of this amazing, beautiful home, because it will not last long!
Location
State WV
County Berkeley
Zoning 101
Rooms
Other Rooms Living Room, Dining Room, Primary Bedroom, Bedroom 2, Kitchen, Family Room, Foyer, Bedroom 1
Main Level Bedrooms 4
Interior
Interior Features Family Room Off Kitchen, Kitchen - Island, Kitchen - Table Space, Dining Area, Primary Bath(s), Entry Level Bedroom, Floor Plan - Open
Hot Water Electric
Heating Heat Pump(s)
Cooling Central A/C
Fireplace N
Window Features Vinyl Clad,Double Pane,Screens
Heat Source Electric
Exterior
Garage Garage Door Opener
Garage Spaces 2.0
Water Access N
Roof Type Asphalt
Accessibility None
Attached Garage 2
Total Parking Spaces 2
Garage Y
Building
Lot Description Cul-de-sac
Story 1
Foundation Crawl Space
Sewer Public Sewer
Water Public
Architectural Style Ranch/Rambler
Level or Stories 1
Additional Building Above Grade, Below Grade
Structure Type Dry Wall
New Construction N
Schools
School District Berkeley County Schools
Others
Pets Allowed N
Senior Community No
Tax ID 02 14R002800000000
Ownership Fee Simple
SqFt Source Estimated
Special Listing Condition Standard
Read Less

Bought with Kathy L Spinks • Long & Foster Real Estate, Inc.
GET MORE INFORMATION




