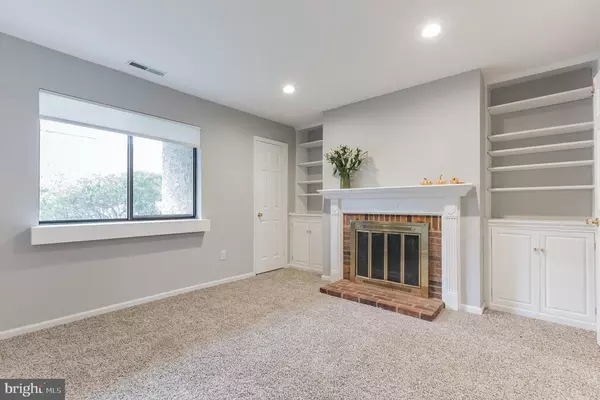For more information regarding the value of a property, please contact us for a free consultation.
149 COVENTRY CT Yardley, PA 19067
Want to know what your home might be worth? Contact us for a FREE valuation!

Our team is ready to help you sell your home for the highest possible price ASAP
Key Details
Sold Price $390,000
Property Type Townhouse
Sub Type Interior Row/Townhouse
Listing Status Sold
Purchase Type For Sale
Square Footage 1,848 sqft
Price per Sqft $211
Subdivision Yardley Corners
MLS Listing ID PABU2011024
Sold Date 12/07/21
Style Traditional
Bedrooms 4
Full Baths 2
Half Baths 1
HOA Fees $285/mo
HOA Y/N Y
Abv Grd Liv Area 1,848
Originating Board BRIGHT
Year Built 1984
Annual Tax Amount $6,122
Tax Year 2021
Lot Size 3,168 Sqft
Acres 0.07
Lot Dimensions 24.00 x 132.00
Property Description
Located in the very desirable community of Yardley Corners sits this lovely, bright updated 3 story townhouse. Beyond the gardens in the front, the spacious open plan between living and dining rooms leads to double sliding glass doors to the amply sized, newly refinished rear deck. The deck is a quiet place to enjoy a morning or evening beverage while overlooking the rolling green lawn speckled with mature trees and the picturesque community lake and fountain beyond. The eat-in kitchen has been updated with new granite counter tops and new stainless-steel appliances including a microwave, oven, French door refrigerator with an outside water dispenser, dishwasher, sink and garbage disposal. The cozy family room with a wood-burning fireplace, flanked on each side by painted open shelving and cabinets, is adjacent to the kitchen and entrance foyer. The first floor also includes a powder room with new fixtures, new vanity and lighting. The second floor consists of the primary bedroom suite, 2 bedrooms, each with a large closet, a separate laundry area and a hall bath including shower/tub, a new vanity, new fixtures and new lighting. A large walk-in closet and spacious bathroom with an updated stall shower, new vanity, new fixtures and new lighting define the master suite. The 3rd level, with a wall of closets and an overhead skylight, could be the 4th bedroom, an office, a gym or fill another need. Hallmarks of the house include new carpet on all 3 levels, new bathroom flooring, newly painted surfaces through-out, generous storage spaces, new cabinet hardware and a soothing neutral color palette. The community is located near to Rt 295 and Amtrak train stations for commuting to Philadelphia, New York City or Princeton, convenient to general and specialty shopping, a multitude of recreational venues, including the 60-mile-long Delaware Canal State Park, restaurants and cultural venues.
Location
State PA
County Bucks
Area Lower Makefield Twp (10120)
Zoning R3
Interior
Hot Water Electric
Heating Forced Air, Heat Pump(s)
Cooling Central A/C
Fireplaces Number 1
Heat Source Electric
Exterior
Garage Garage - Front Entry, Garage Door Opener
Garage Spaces 1.0
Water Access N
Accessibility Level Entry - Main
Total Parking Spaces 1
Garage Y
Building
Story 3
Foundation Slab
Sewer Public Sewer
Water Public
Architectural Style Traditional
Level or Stories 3
Additional Building Above Grade, Below Grade
New Construction N
Schools
High Schools Pennsbury
School District Pennsbury
Others
Senior Community No
Tax ID 20-033-103
Ownership Fee Simple
SqFt Source Assessor
Special Listing Condition Standard
Read Less

Bought with Robert Kelley • Compass RE
GET MORE INFORMATION




