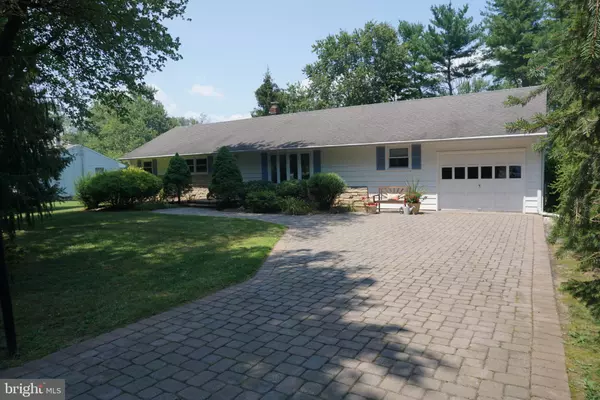For more information regarding the value of a property, please contact us for a free consultation.
321 WASHINGTON CROSSING PENNINGTON RD Titusville, NJ 08560
Want to know what your home might be worth? Contact us for a FREE valuation!

Our team is ready to help you sell your home for the highest possible price ASAP
Key Details
Sold Price $385,000
Property Type Single Family Home
Sub Type Detached
Listing Status Sold
Purchase Type For Sale
Square Footage 1,440 sqft
Price per Sqft $267
Subdivision Titusville
MLS Listing ID NJME2002760
Sold Date 11/30/21
Style Ranch/Rambler
Bedrooms 3
Full Baths 1
Half Baths 1
HOA Y/N N
Abv Grd Liv Area 1,440
Originating Board BRIGHT
Year Built 1972
Annual Tax Amount $7,983
Tax Year 2020
Lot Size 0.500 Acres
Acres 0.5
Lot Dimensions 0.00 x 0.00
Property Description
Near Washington Crossing State Park, this light, airy 3 bedroom ranch has lovely hardwood floors and some newer windows and doors. Large picture windows with custom window treatments are in the living room and dining room. Windows overlook landscaped yard. The kitchen has a large window and custom built in table for in kitchen eating. A tile backsplash compliments the renovated kitchen cabinets. The house features gas heat and central air conditioning. A California Closet in the master bedroom and Anderson sliding glass doors leading to the deck are additional features. The basement has a large, finished room with plenty of space for exercise equipment, game tables or musical pursuit. There is also a room which can be used as an at home office as well as a workshop/laundry area. An additional room can be used for storage. This home has been updated and maintained by its owner of the past 37 years. Septic was replaced in 2016. Parking for 4 cars is easy on the custom paver drive and turn around. Owner is licensed NJ realtor.
Location
State NJ
County Mercer
Area Hopewell Twp (21106)
Zoning R100
Rooms
Other Rooms Living Room, Dining Room, Bedroom 2, Bedroom 3, Kitchen, Game Room, Family Room, Bedroom 1, Laundry, Storage Room, Hobby Room
Basement Full, Partially Finished
Main Level Bedrooms 3
Interior
Hot Water Natural Gas
Heating Forced Air
Cooling Central A/C
Flooring Hardwood, Ceramic Tile, Vinyl
Fireplace N
Heat Source Natural Gas
Exterior
Exterior Feature Deck(s)
Garage Garage Door Opener, Additional Storage Area
Garage Spaces 6.0
Waterfront N
Water Access N
Roof Type Shingle
Accessibility None
Porch Deck(s)
Parking Type Attached Garage, Off Street, Driveway
Attached Garage 1
Total Parking Spaces 6
Garage Y
Building
Story 1
Sewer On Site Septic
Water Well
Architectural Style Ranch/Rambler
Level or Stories 1
Additional Building Above Grade, Below Grade
New Construction N
Schools
Elementary Schools Bear Tavern
Middle Schools Timberlane
High Schools Hv Central
School District Hopewell Valley Regional Schools
Others
Senior Community No
Tax ID 06-00092 02-00006
Ownership Fee Simple
SqFt Source Assessor
Special Listing Condition Standard
Read Less

Bought with Monika Kaszycka • RE/MAX 1st Advantage
GET MORE INFORMATION




