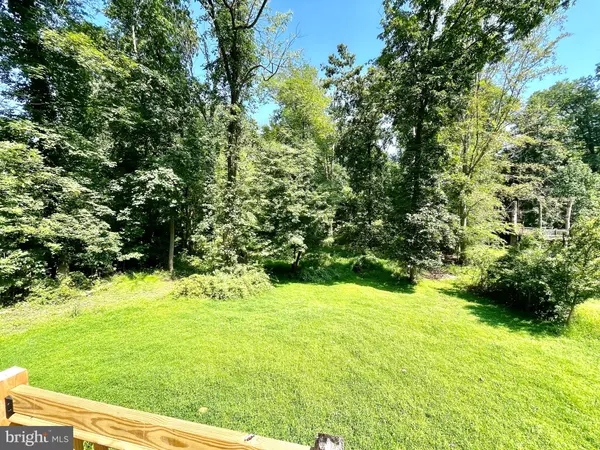For more information regarding the value of a property, please contact us for a free consultation.
20 CRUSHER RD Hopewell, NJ 08525
Want to know what your home might be worth? Contact us for a FREE valuation!

Our team is ready to help you sell your home for the highest possible price ASAP
Key Details
Sold Price $399,000
Property Type Single Family Home
Sub Type Detached
Listing Status Sold
Purchase Type For Sale
Square Footage 1,204 sqft
Price per Sqft $331
Subdivision Hopewell Woods
MLS Listing ID NJME2003684
Sold Date 11/30/21
Style Ranch/Rambler,Split Level
Bedrooms 3
Full Baths 1
Half Baths 1
HOA Y/N N
Abv Grd Liv Area 1,204
Originating Board BRIGHT
Year Built 1960
Annual Tax Amount $8,356
Tax Year 2020
Lot Size 0.540 Acres
Acres 0.54
Lot Dimensions 106 x 300
Property Description
Ranch with finished walk out daylight basement.Hardwood floors throughout. Newer kitchen w corian counters, imported back splash and newer appliances. Spacious living room with walk out Anderson sliding door to a huge deck overlooking wooded back yard. Neutral colors. Custom made windows and crown molding. Newer bathroom with built in sink, neutral tile and a deep soaking tub. Lower level boasts stone wood fireplace. Laundry room and powder room w terra cotta tile. Roof 4 years old. Water Heater 1 yr old. Two car garage with work area. Park like Landscaped setting with paver walkways. Septic, well water and above ground oil tank. Deck and front steps as is.
Location
State NJ
County Mercer
Area Hopewell Twp (21106)
Zoning R100
Rooms
Other Rooms Living Room, Dining Room, Primary Bedroom, Bedroom 2, Bedroom 3, Kitchen, Family Room, Foyer, Laundry, Utility Room, Bathroom 1, Attic, Half Bath
Basement Full, Outside Entrance, Fully Finished, Daylight, Full, Walkout Level
Main Level Bedrooms 3
Interior
Interior Features Wood Stove, Water Treat System, Kitchen - Eat-In, Carpet, Dining Area, Pantry, Window Treatments, Tub Shower, Recessed Lighting, Crown Moldings, Attic/House Fan
Hot Water Electric
Heating Forced Air
Cooling Central A/C
Flooring Wood, Fully Carpeted, Ceramic Tile
Fireplaces Number 1
Fireplaces Type Brick
Equipment Built-In Range, Oven - Self Cleaning, Dishwasher, Built-In Microwave, Dryer - Electric, Water Heater, Washer, Stove, Stainless Steel Appliances, Refrigerator, Oven/Range - Electric, Microwave, Exhaust Fan
Fireplace Y
Window Features Bay/Bow,Sliding
Appliance Built-In Range, Oven - Self Cleaning, Dishwasher, Built-In Microwave, Dryer - Electric, Water Heater, Washer, Stove, Stainless Steel Appliances, Refrigerator, Oven/Range - Electric, Microwave, Exhaust Fan
Heat Source Oil
Laundry Lower Floor
Exterior
Garage Garage - Rear Entry, Basement Garage
Garage Spaces 2.0
Utilities Available Cable TV
Waterfront N
Water Access N
View Trees/Woods
Roof Type Asphalt
Accessibility None
Parking Type Attached Garage
Attached Garage 2
Total Parking Spaces 2
Garage Y
Building
Lot Description Trees/Wooded, Front Yard, Private, Rear Yard
Story 2
Sewer On Site Septic
Water Well
Architectural Style Ranch/Rambler, Split Level
Level or Stories 2
Additional Building Above Grade, Below Grade
New Construction N
Schools
Elementary Schools Hopewell
Middle Schools Timberlane
High Schools Central
School District Hopewell Valley Regional Schools
Others
Senior Community No
Tax ID 06-00017-00008
Ownership Fee Simple
SqFt Source Assessor
Acceptable Financing Cash, Conventional
Listing Terms Cash, Conventional
Financing Cash,Conventional
Special Listing Condition Standard
Read Less

Bought with Jennifer E Curtis • Callaway Henderson Sotheby's Int'l-Pennington
GET MORE INFORMATION




