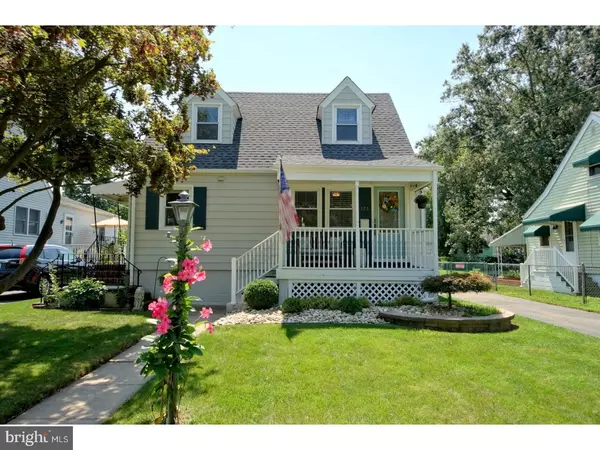For more information regarding the value of a property, please contact us for a free consultation.
171 LOWELL AVE Hamilton Twp, NJ 08619
Want to know what your home might be worth? Contact us for a FREE valuation!

Our team is ready to help you sell your home for the highest possible price ASAP
Key Details
Sold Price $242,000
Property Type Single Family Home
Sub Type Detached
Listing Status Sold
Purchase Type For Sale
Square Footage 990 sqft
Price per Sqft $244
Subdivision None Available
MLS Listing ID 1000265875
Sold Date 11/12/17
Style Cape Cod
Bedrooms 3
Full Baths 2
HOA Y/N N
Abv Grd Liv Area 990
Originating Board TREND
Year Built 1947
Annual Tax Amount $5,303
Tax Year 2016
Lot Size 7,500 Sqft
Acres 0.17
Lot Dimensions 50X150
Property Description
Calling all first-time home-buyers or those down-sizing looking for move-in ready conditions. This pristine 3 Bedroom, 2 Bathroom, cape offers detailed customization that any homeowner would die for. Its charming, farmhouse decor will make one feel right at home. The living room, dining room and bedrooms boast gleaming hardwood floors and ceiling fans. The kitchen and bathrooms are tastefully tiled in neutral colors allowing one to add enriching accent colors. The updated eat-in-kitchen features a deep stainless steel sink, tiled backsplash, corian counterops as well as a nook area for hosting friends and loved ones. The first floor bathroom has been completely renovated with a brand new extra deep tub, sink, hands-free flushing toilet and Bluetooth exhaust fan to listen to your favorite playlists while getting ready for your day/weekends! Its rustic barn door, recessed lighting (on dimmers) and custom built-in storage drawers and shelves put the exclamation point on this craftsman's delight of a bathroom. Brand new, energy efficient wall A/C units have been installed throughout the home (2016) as well as an ADT alarm system consisting of 3 exterior cameras and 1 interior camera. Hardwood floors, a ceiling fan and an accent wood wall highlight the upstairs master bedroom. As we move downstairs, the finished basement has it all - custom built bar, masonry accent wall, upgraded carpeting and tile floor along with a full bathroom. This could easily be used as a media room or simply an extra rec room with its ample storage and unique layout. Lastly but certainly not least, the freshly painted two-tiered deck overlooking the fenced-in backyard with a large storage shed (also freshly painted) and patio make cook-outs and gatherings a necessity! The home's exterior has received a make-over as well - freshly painted (2015) and newer landscaping in the front (2013) and back of the home (2015). Close proximity to major highways and the Hamilton Train Station. This house is move-in ready and will not last long! Act fast!!!
Location
State NJ
County Mercer
Area Hamilton Twp (21103)
Zoning RES
Rooms
Other Rooms Living Room, Dining Room, Primary Bedroom, Bedroom 2, Kitchen, Den, Bedroom 1, Other
Basement Full
Interior
Interior Features Ceiling Fan(s), Wet/Dry Bar, Stall Shower, Breakfast Area
Hot Water Natural Gas
Heating Baseboard - Hot Water
Cooling Central A/C, Wall Unit, Energy Star Cooling System
Flooring Wood, Fully Carpeted, Tile/Brick
Fireplace N
Heat Source Natural Gas
Laundry Basement
Exterior
Exterior Feature Deck(s), Patio(s), Porch(es)
Garage Spaces 2.0
Fence Other
Utilities Available Cable TV
Waterfront N
Water Access N
Roof Type Pitched,Shingle
Accessibility None
Porch Deck(s), Patio(s), Porch(es)
Parking Type Driveway
Total Parking Spaces 2
Garage N
Building
Lot Description Level, Front Yard, Rear Yard
Story 2
Foundation Brick/Mortar
Sewer Public Sewer
Water Public
Architectural Style Cape Cod
Level or Stories 2
Additional Building Above Grade
New Construction N
Schools
School District Hamilton Township
Others
Senior Community No
Tax ID 03-01797-00010
Ownership Fee Simple
Security Features Security System
Read Less

Bought with Stanton D Sandford • ERA Central Realty Group - Robbinsville
GET MORE INFORMATION




