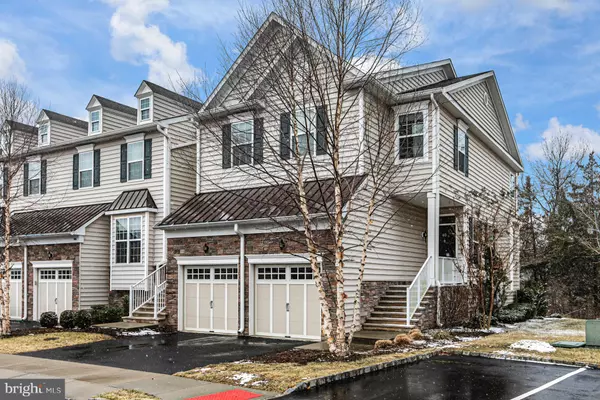For more information regarding the value of a property, please contact us for a free consultation.
40 BRAEBURN DR Skillman, NJ 08558
Want to know what your home might be worth? Contact us for a FREE valuation!

Our team is ready to help you sell your home for the highest possible price ASAP
Key Details
Sold Price $700,000
Property Type Townhouse
Sub Type End of Row/Townhouse
Listing Status Sold
Purchase Type For Sale
Subdivision Montgomery Ridge
MLS Listing ID NJSO2000858
Sold Date 04/01/22
Style Colonial
Bedrooms 3
Full Baths 3
Half Baths 1
HOA Fees $190/mo
HOA Y/N Y
Originating Board BRIGHT
Year Built 2015
Annual Tax Amount $14,914
Tax Year 2021
Lot Size 2,287 Sqft
Acres 0.05
Lot Dimensions 0.00 x 0.00
Property Description
With its oh-so-attractive finishes, this End-Unit Townhome has a designer feel and is very much a standout in popular Montgomery Ridge. The floorplan is sure to please, spanning three levels with plenty of space. The main level has eye-catching wide plank wood floors and an open kitchen with lustrous finishes including a pull-up granite island and a suite of GE appliances. The living and dining areas wrap around this heart-of-the-home gourmet space and all look upon a gas fireplace and the deck, which has serene views of the woods. Many rooms have been freshly painted in todays modern palette. A powder room and a huge walk-in pantry round out the first floor. The daylight lower level features a bathroom and the family room while on the top floor, theres a spacious loft area which could serve many functions including as a home office. Two ancillary bedrooms, a hall bath, and the laundry room supplement the main bedroom suite with a luxury private bathroom for some end of day pampering. This home is neat-as-a-pin, convenient to all of Montgomerys amenities including its highly regarded schools, and is five miles to Princeton.
Location
State NJ
County Somerset
Area Montgomery Twp (21813)
Zoning RESIDENTIAL
Rooms
Other Rooms Living Room, Primary Bedroom, Bedroom 2, Kitchen, Bedroom 1, Laundry, Recreation Room, Utility Room, Bathroom 1, Bathroom 2, Primary Bathroom
Basement Fully Finished
Interior
Interior Features Carpet, Chair Railings, Dining Area, Floor Plan - Open, Kitchen - Gourmet, Kitchen - Island, Pantry, Primary Bath(s), Recessed Lighting, Soaking Tub, Stall Shower, Upgraded Countertops, Walk-in Closet(s), Wood Floors
Hot Water Natural Gas
Heating Forced Air
Cooling Central A/C
Fireplaces Number 1
Fireplaces Type Gas/Propane
Equipment Built-In Microwave, Cooktop, Dishwasher, Dryer, Oven - Double, Refrigerator, Stainless Steel Appliances, Washer, Water Heater
Fireplace Y
Appliance Built-In Microwave, Cooktop, Dishwasher, Dryer, Oven - Double, Refrigerator, Stainless Steel Appliances, Washer, Water Heater
Heat Source Natural Gas
Laundry Upper Floor
Exterior
Garage Garage - Front Entry, Additional Storage Area, Garage Door Opener, Inside Access
Garage Spaces 4.0
Waterfront N
Water Access N
Accessibility None
Parking Type Attached Garage, Driveway
Attached Garage 2
Total Parking Spaces 4
Garage Y
Building
Story 2
Foundation Slab
Sewer Public Sewer
Water Public
Architectural Style Colonial
Level or Stories 2
Additional Building Above Grade, Below Grade
New Construction N
Schools
Elementary Schools Orchard Hill
Middle Schools Montgomery M.S.
High Schools Montgomery H.S.
School District Montgomery Township Public Schools
Others
Pets Allowed Y
HOA Fee Include Common Area Maintenance
Senior Community No
Tax ID 13-28001-00005 22
Ownership Fee Simple
SqFt Source Assessor
Acceptable Financing Cash, Conventional, Negotiable
Listing Terms Cash, Conventional, Negotiable
Financing Cash,Conventional,Negotiable
Special Listing Condition Standard
Pets Description Cats OK, Dogs OK
Read Less

Bought with Non Member • Non Subscribing Office
GET MORE INFORMATION




