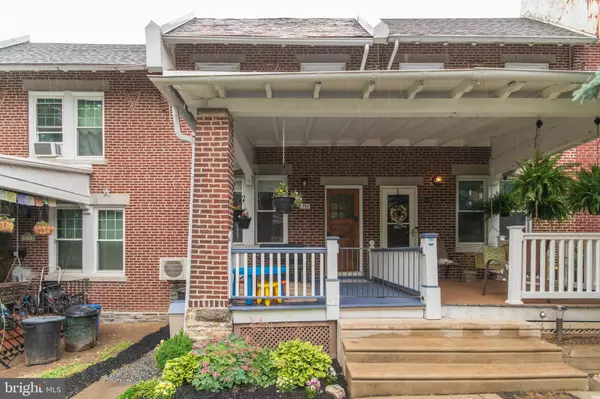For more information regarding the value of a property, please contact us for a free consultation.
151 W DURHAM ST Philadelphia, PA 19119
Want to know what your home might be worth? Contact us for a FREE valuation!

Our team is ready to help you sell your home for the highest possible price ASAP
Key Details
Sold Price $380,000
Property Type Townhouse
Sub Type Interior Row/Townhouse
Listing Status Sold
Purchase Type For Sale
Square Footage 1,428 sqft
Price per Sqft $266
Subdivision Mt Airy (West)
MLS Listing ID PAPH1027114
Sold Date 09/22/21
Style Straight Thru,Traditional
Bedrooms 3
Full Baths 1
Half Baths 1
HOA Y/N N
Abv Grd Liv Area 1,428
Originating Board BRIGHT
Year Built 1925
Annual Tax Amount $2,892
Tax Year 2021
Lot Size 1,978 Sqft
Acres 0.05
Lot Dimensions 16.00 x 123.62
Property Description
Situated in the heart of Mt. Airy, walking distance to the Allen Lane train station, High Point Cafe and all the great restaurants on Germantown Ave, this very well-maintained brick row has so much to offer! Mini split air conditioning provides the feel of central air without any window units. A covered front porch, entry foyer with cool original tile, large living room with fireplace, dining room with corner china cabinet and beautiful hutch from the original kitchen, coat closet, custom radiator covers, newly renovated kitchen with stainless steel appliances, crown molding, French doors in kitchen lead to new deck and long back yard with garden and access to back walkway easement, beautiful newer marble bathroom with oversized walk-in shower with glass doors and seat, skylight, replacement windows, new mini splits provide air conditioning, totally rewired electric - all knob and tube wiring has been removed, half bathroom in semi-finished basement. Basement has great storage with laundry and rear access to yard.
Location
State PA
County Philadelphia
Area 19119 (19119)
Zoning RSA5
Rooms
Basement Improved, Interior Access, Outside Entrance, Partially Finished, Rear Entrance
Interior
Interior Features Ceiling Fan(s), Combination Kitchen/Dining, Dining Area, Family Room Off Kitchen, Floor Plan - Open, Stall Shower, Upgraded Countertops, Wood Floors, Other
Hot Water Natural Gas
Heating Forced Air, Radiator
Cooling Ductless/Mini-Split
Flooring Ceramic Tile, Hardwood
Fireplaces Number 1
Fireplaces Type Wood
Equipment Built-In Microwave, Built-In Range, Dishwasher, Disposal, Dryer, Energy Efficient Appliances, Microwave, Oven - Self Cleaning, Oven/Range - Gas, Range Hood, Refrigerator, Stainless Steel Appliances, Washer - Front Loading, Water Heater - High-Efficiency
Fireplace Y
Appliance Built-In Microwave, Built-In Range, Dishwasher, Disposal, Dryer, Energy Efficient Appliances, Microwave, Oven - Self Cleaning, Oven/Range - Gas, Range Hood, Refrigerator, Stainless Steel Appliances, Washer - Front Loading, Water Heater - High-Efficiency
Heat Source Natural Gas, Electric
Laundry Has Laundry, Basement
Exterior
Water Access N
Roof Type Shingle
Accessibility None
Garage N
Building
Story 3
Sewer Public Sewer
Water Public
Architectural Style Straight Thru, Traditional
Level or Stories 3
Additional Building Above Grade, Below Grade
New Construction N
Schools
School District The School District Of Philadelphia
Others
Pets Allowed Y
Senior Community No
Tax ID 092026200
Ownership Fee Simple
SqFt Source Assessor
Acceptable Financing Cash, Conventional, FHA, VA
Listing Terms Cash, Conventional, FHA, VA
Financing Cash,Conventional,FHA,VA
Special Listing Condition Standard
Pets Description No Pet Restrictions
Read Less

Bought with Rachel F Shaw • Elfant Wissahickon Realtors
GET MORE INFORMATION




