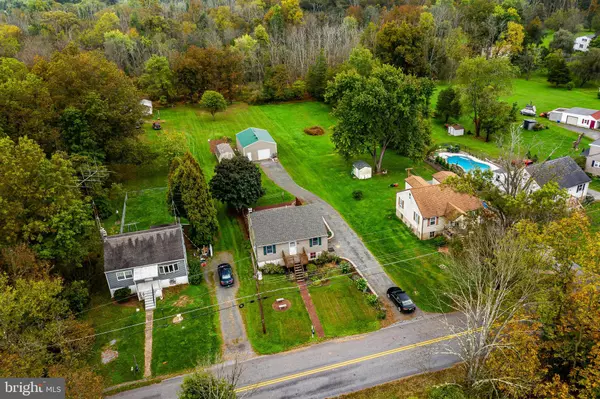For more information regarding the value of a property, please contact us for a free consultation.
195 VALLEY RD Birdsboro, PA 19508
Want to know what your home might be worth? Contact us for a FREE valuation!

Our team is ready to help you sell your home for the highest possible price ASAP
Key Details
Sold Price $235,000
Property Type Single Family Home
Sub Type Detached
Listing Status Sold
Purchase Type For Sale
Square Footage 1,219 sqft
Price per Sqft $192
Subdivision Pathfinder Woods
MLS Listing ID PABK2000385
Sold Date 11/24/21
Style Cape Cod
Bedrooms 3
Full Baths 1
HOA Y/N N
Abv Grd Liv Area 1,219
Originating Board BRIGHT
Year Built 1948
Annual Tax Amount $3,320
Tax Year 2021
Lot Size 0.580 Acres
Acres 0.58
Lot Dimensions 0.00 x 0.00
Property Description
Welcome to 195 Valley Rd! This residence sits on over a half acre of land and possesses many quality features. In recent years it has been treated to several improvements including the stone retaining walls that welcome you down the driveway, the beautiful and graciously sized paver patio, THE 24' x 32' POLE BUILDING, a new roof in 2019, as well as many interior cosmetic upgrades. Highlighted components consist of newer windows, flooring, a new bathroom vanity & walk-in shower, a converted attic which offers a 3rd bedroom and an additional 10 x 11 space that is not far from completion should the new owner desire to do so. The walk-in basement provides for a 3rd access point and could be quite the workshop. This home would suit many and truly has so much to offer. Schedule your tour today!
Location
State PA
County Berks
Area Amity Twp (10224)
Zoning RESIDENTIAL
Rooms
Other Rooms Living Room, Bedroom 2, Bedroom 3, Kitchen, Bedroom 1
Basement Full, Outside Entrance, Interior Access, Poured Concrete, Side Entrance, Unfinished
Main Level Bedrooms 2
Interior
Hot Water Electric
Heating Forced Air
Cooling Window Unit(s)
Fireplace N
Heat Source Oil
Exterior
Exterior Feature Patio(s), Deck(s), Porch(es)
Garage Garage - Front Entry, Oversized
Garage Spaces 2.0
Waterfront N
Water Access N
Accessibility None
Porch Patio(s), Deck(s), Porch(es)
Total Parking Spaces 2
Garage Y
Building
Story 1.5
Foundation Block
Sewer Public Sewer
Water Well
Architectural Style Cape Cod
Level or Stories 1.5
Additional Building Above Grade, Below Grade
New Construction N
Schools
School District Daniel Boone Area
Others
Senior Community No
Tax ID 24-5345-12-75-6945
Ownership Fee Simple
SqFt Source Assessor
Acceptable Financing Cash, Conventional, FHA, VA
Listing Terms Cash, Conventional, FHA, VA
Financing Cash,Conventional,FHA,VA
Special Listing Condition Standard
Read Less

Bought with Carla M Meyers • Keller Williams Real Estate-Blue Bell
GET MORE INFORMATION




