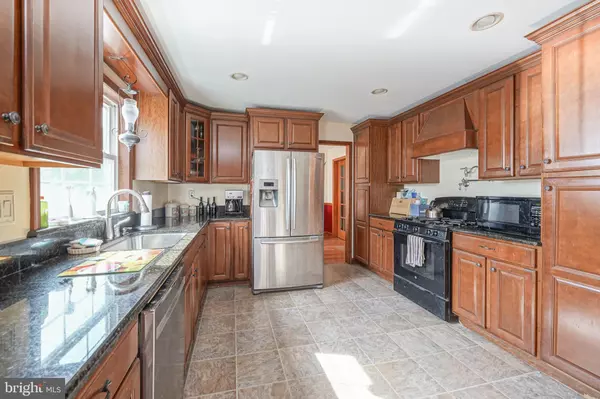For more information regarding the value of a property, please contact us for a free consultation.
214 HILLARY LN Sewell, NJ 08080
Want to know what your home might be worth? Contact us for a FREE valuation!

Our team is ready to help you sell your home for the highest possible price ASAP
Key Details
Sold Price $400,000
Property Type Single Family Home
Sub Type Detached
Listing Status Sold
Purchase Type For Sale
Square Footage 2,915 sqft
Price per Sqft $137
Subdivision Salina Hills
MLS Listing ID NJGL2000083
Sold Date 01/28/22
Style Colonial
Bedrooms 5
Full Baths 3
Half Baths 1
HOA Y/N N
Abv Grd Liv Area 2,915
Originating Board BRIGHT
Year Built 1979
Annual Tax Amount $9,585
Tax Year 2021
Lot Size 10,000 Sqft
Acres 0.23
Lot Dimensions 80.00 x 125.00
Property Description
Welcome to your new home. Situated in Salina Hills Development. If you are looking for a beautiful spacious home that has room to grow then this is a "must see". 5 bedrooms, 3 1/2 baths. Family room has a wood burning fireplace and gorgeous mantle. Newer updated kitchen with recessed lighting. Newer siding Roof replaced 7 months ago, HVAC (with 5 year warranty )and hot water heater are under 5 years old, new driveway also. Newer carpets upstairs and huge closets in each bedroom. Ceiling fans in each bedroom. This home also has a full unfinished basement waiting for your personal touch. Sit on your front porch and sip coffee in the morning. Head outback to the perfect yard to entertain your guests. Deck with Gazebo and pool. Bring your offer. Don't miss this home.
Location
State NJ
County Gloucester
Area Washington Twp (20818)
Zoning PR1
Rooms
Basement Unfinished
Main Level Bedrooms 2
Interior
Hot Water Natural Gas
Heating Forced Air
Cooling Programmable Thermostat, Roof Mounted, Ceiling Fan(s), Attic Fan, Central A/C
Furnishings No
Fireplace Y
Heat Source Natural Gas
Exterior
Garage Inside Access
Garage Spaces 11.0
Fence Vinyl
Pool Above Ground
Waterfront N
Water Access N
Roof Type Asbestos Shingle
Accessibility 2+ Access Exits
Parking Type Driveway, Attached Garage, Off Street
Attached Garage 2
Total Parking Spaces 11
Garage Y
Building
Story 2
Foundation Concrete Perimeter
Sewer Public Sewer
Water Public
Architectural Style Colonial
Level or Stories 2
Additional Building Above Grade, Below Grade
New Construction N
Schools
Elementary Schools Hurffville
Middle Schools Chestnut Ridge
High Schools Washington Township
School District Washington Township Public Schools
Others
Pets Allowed Y
Senior Community No
Tax ID 18-00019 13-00003
Ownership Fee Simple
SqFt Source Assessor
Acceptable Financing Conventional, Cash, FHA
Horse Property N
Listing Terms Conventional, Cash, FHA
Financing Conventional,Cash,FHA
Special Listing Condition Standard
Pets Description No Pet Restrictions
Read Less

Bought with Lindsay Genay • Keller Williams Realty - Cherry Hill
GET MORE INFORMATION




