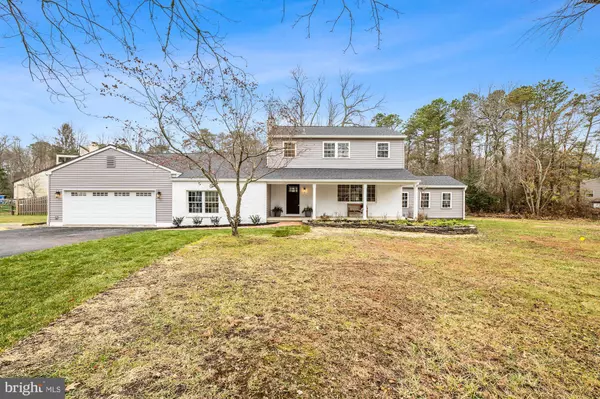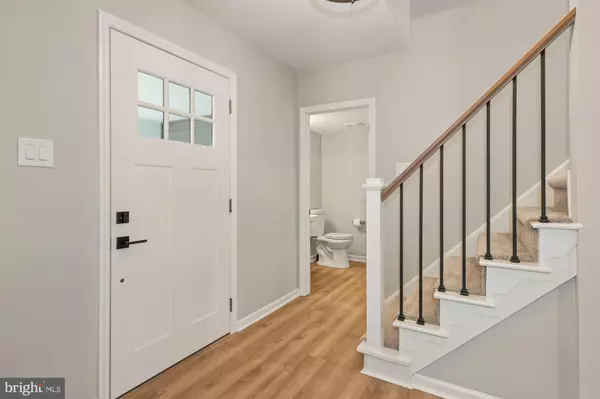For more information regarding the value of a property, please contact us for a free consultation.
121 E BRACKEN RD Medford, NJ 08055
Want to know what your home might be worth? Contact us for a FREE valuation!

Our team is ready to help you sell your home for the highest possible price ASAP
Key Details
Sold Price $635,000
Property Type Single Family Home
Sub Type Detached
Listing Status Sold
Purchase Type For Sale
Square Footage 3,149 sqft
Price per Sqft $201
Subdivision Tamarac
MLS Listing ID NJBL2012220
Sold Date 01/19/22
Style Colonial
Bedrooms 5
Full Baths 2
Half Baths 1
HOA Y/N N
Abv Grd Liv Area 3,149
Originating Board BRIGHT
Year Built 1960
Annual Tax Amount $10,192
Tax Year 2020
Lot Size 0.530 Acres
Acres 0.53
Lot Dimensions 0.00 x 0.00
Property Description
TIME TO PACK YOUR BAGS!! This stunning home is just waiting for it's new owners! This beautifully updated home has everything you would want in a home plus a lot more. From the moment you walk up to the front door and enter into this completely updated home you will be amazed at the openness and beauty each room has to offer. The list of of updates are endless.....new roof, siding, air conditioning/heater, hot water heater, kitchen with all stainless steel appliances, wood plank flooring throughout, carpeting, all new bathrooms, new driveway, 2 additional bonus rooms and the list goes on and on. Come see this home for yourself you will not be disappointed!
Location
State NJ
County Burlington
Area Medford Twp (20320)
Zoning RESIDENTIAL
Rooms
Main Level Bedrooms 5
Interior
Interior Features Additional Stairway, Carpet, Breakfast Area, Ceiling Fan(s), Combination Kitchen/Dining, Dining Area, Efficiency, Entry Level Bedroom, Exposed Beams, Family Room Off Kitchen, Floor Plan - Open, Kitchen - Eat-In, Kitchen - Table Space, Pantry, Recessed Lighting, Stall Shower, Tub Shower, Upgraded Countertops
Hot Water Natural Gas
Heating Forced Air
Cooling Central A/C
Flooring Carpet, Hardwood, Tile/Brick
Fireplaces Number 1
Fireplaces Type Brick
Equipment Built-In Microwave, Dishwasher, Microwave, Oven - Self Cleaning, Refrigerator, Stove, Washer - Front Loading, Water Heater, Dryer - Front Loading
Fireplace Y
Appliance Built-In Microwave, Dishwasher, Microwave, Oven - Self Cleaning, Refrigerator, Stove, Washer - Front Loading, Water Heater, Dryer - Front Loading
Heat Source Natural Gas
Laundry Main Floor
Exterior
Garage Garage Door Opener
Garage Spaces 8.0
Fence Wood
Utilities Available Cable TV Available, Electric Available, Natural Gas Available, Phone Available, Water Available
Waterfront N
Water Access N
Roof Type Pitched,Shingle
Accessibility None
Parking Type Attached Garage, Driveway
Attached Garage 2
Total Parking Spaces 8
Garage Y
Building
Lot Description Corner, Front Yard, Landscaping, Rear Yard, Stream/Creek
Story 2
Foundation Slab, Block
Sewer Public Sewer
Water Public
Architectural Style Colonial
Level or Stories 2
Additional Building Above Grade, Below Grade
New Construction N
Schools
School District Lenape Regional High
Others
Pets Allowed Y
Senior Community No
Tax ID 20-03202 05-00012
Ownership Fee Simple
SqFt Source Estimated
Acceptable Financing Cash, Conventional, FHA, VA
Horse Property N
Listing Terms Cash, Conventional, FHA, VA
Financing Cash,Conventional,FHA,VA
Special Listing Condition Standard
Pets Description No Pet Restrictions
Read Less

Bought with Jessica L Floyd • Coldwell Banker Realty
GET MORE INFORMATION




