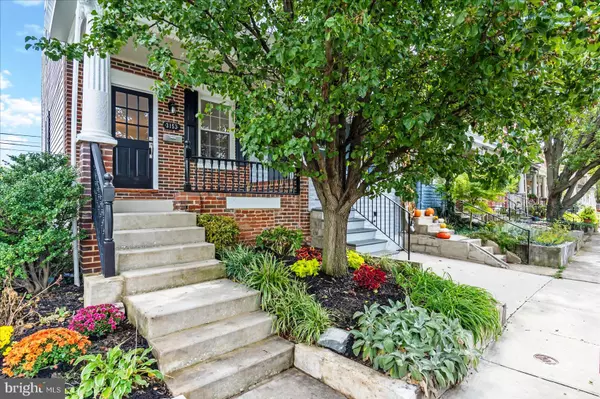For more information regarding the value of a property, please contact us for a free consultation.
3153 TILDEN DR Baltimore, MD 21211
Want to know what your home might be worth? Contact us for a FREE valuation!

Our team is ready to help you sell your home for the highest possible price ASAP
Key Details
Sold Price $309,000
Property Type Townhouse
Sub Type End of Row/Townhouse
Listing Status Sold
Purchase Type For Sale
Square Footage 900 sqft
Price per Sqft $343
Subdivision Hampden Historic District
MLS Listing ID MDBA2016610
Sold Date 11/29/21
Style Traditional
Bedrooms 2
Full Baths 2
HOA Y/N N
Abv Grd Liv Area 900
Originating Board BRIGHT
Year Built 1920
Annual Tax Amount $4,159
Tax Year 2021
Lot Size 1,742 Sqft
Acres 0.04
Property Description
Welcome to this beautifully renovated 2 bedroom 2 bath end of group town home with fully finished walkout street level daylight basement. This home is located on a quiet corner cul-de-sac street with no homes directly across the street in front of you or to the side. Very unique location in Hampden, close to everything yet secluded away from all the hustle and bustle of the city. This home has it all, new kitchen with upgraded slide in 5 burner gas range, Quartz counters, all stainless steel appliances. Original hardwood floors on first and second levels. Full ceramic tiled baths with all new fixtures, new lighting, doors, paint throughout , new carpet in family room. Fenced back yard with deck. This home has the ability to rent (when available) off street parking in a lot directly across the street. Owners have had this home since 2006 and completed a total renovation in 2009 at which time it became a rental. All of the above updates have been just completed in October 2021.
Location
State MD
County Baltimore City
Zoning R-6
Direction West
Rooms
Other Rooms Bedroom 2, Bedroom 1, Full Bath
Basement Other
Interior
Interior Features Combination Dining/Living, Crown Moldings, Stall Shower, Carpet, Dining Area, Upgraded Countertops, Walk-in Closet(s)
Hot Water Natural Gas
Heating Central
Cooling Central A/C
Flooring Partially Carpeted, Hardwood, Ceramic Tile
Equipment Dishwasher, Disposal, Stove, Washer/Dryer Stacked, Icemaker, ENERGY STAR Dishwasher, Dryer - Electric, Dryer - Front Loading, Dual Flush Toilets, Exhaust Fan, Oven - Single, Oven/Range - Gas, Refrigerator, Stainless Steel Appliances, Washer, Washer - Front Loading, Water Heater
Fireplace N
Window Features Double Pane,ENERGY STAR Qualified,Screens,Energy Efficient,Low-E,Replacement,Vinyl Clad
Appliance Dishwasher, Disposal, Stove, Washer/Dryer Stacked, Icemaker, ENERGY STAR Dishwasher, Dryer - Electric, Dryer - Front Loading, Dual Flush Toilets, Exhaust Fan, Oven - Single, Oven/Range - Gas, Refrigerator, Stainless Steel Appliances, Washer, Washer - Front Loading, Water Heater
Heat Source Natural Gas
Laundry Has Laundry, Lower Floor
Exterior
Exterior Feature Deck(s), Porch(es)
Fence Wood
Utilities Available Cable TV
Waterfront N
Water Access N
View City, Garden/Lawn, Street
Roof Type Built-Up,Cool/White,Pitched
Accessibility None
Porch Deck(s), Porch(es)
Parking Type On Street
Garage N
Building
Lot Description SideYard(s), Corner, Front Yard, Rear Yard
Story 3
Foundation Stone
Sewer Public Sewer
Water Public
Architectural Style Traditional
Level or Stories 3
Additional Building Above Grade, Below Grade
Structure Type Dry Wall
New Construction N
Schools
School District Baltimore City Public Schools
Others
Pets Allowed Y
Senior Community No
Tax ID 0313123502A057
Ownership Fee Simple
SqFt Source Estimated
Security Features Carbon Monoxide Detector(s),Smoke Detector
Acceptable Financing Cash, Conventional, FHA, VA
Listing Terms Cash, Conventional, FHA, VA
Financing Cash,Conventional,FHA,VA
Special Listing Condition Standard
Pets Description No Pet Restrictions
Read Less

Bought with Shanna Venice Moinizand • Guerilla Realty LLC
GET MORE INFORMATION




