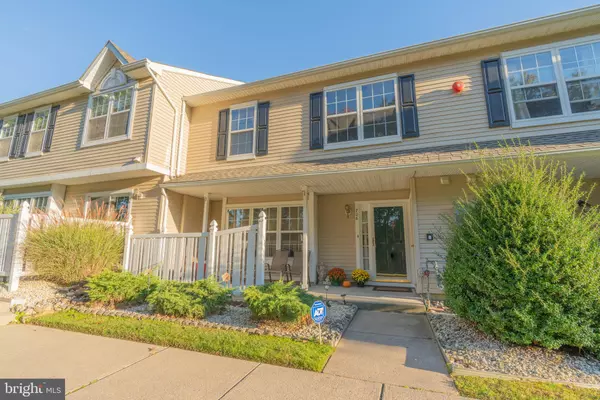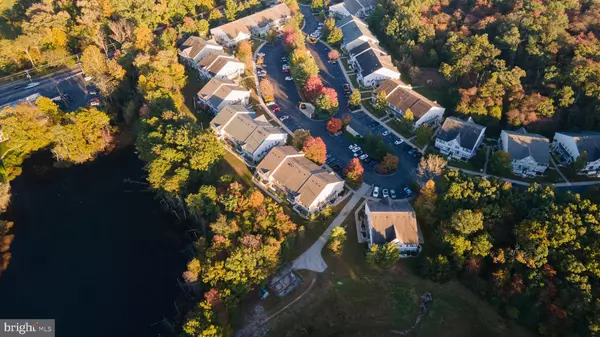For more information regarding the value of a property, please contact us for a free consultation.
706 TANGLEWOOD DR Sicklerville, NJ 08081
Want to know what your home might be worth? Contact us for a FREE valuation!

Our team is ready to help you sell your home for the highest possible price ASAP
Key Details
Sold Price $185,000
Property Type Townhouse
Sub Type Interior Row/Townhouse
Listing Status Sold
Purchase Type For Sale
Square Footage 1,248 sqft
Price per Sqft $148
Subdivision Stonebridge Run
MLS Listing ID NJCD2009522
Sold Date 12/17/21
Style Colonial
Bedrooms 2
Full Baths 2
Half Baths 1
HOA Fees $212/mo
HOA Y/N Y
Abv Grd Liv Area 1,248
Originating Board BRIGHT
Year Built 2000
Annual Tax Amount $5,382
Tax Year 2021
Lot Dimensions 0.00 x 0.00
Property Description
Welcome to 706 Tanglewood- the home you have been waiting for! Enjoy the best of all worlds with maintenance free living and an unbeatable location. This rare find is nestled in the back of the highly sought after Stonebridge Run, offering serenity with a private patio facing scenic woods and pond, while having quick access to all major highways, the city and the Jersey shore. Open the front door to a spacious open floor plan with plenty of natural light, beautiful hardwood flooring throughout, a formal dining room, and an upgraded kitchen with stainless steel appliances and breakfast bar. You'll be pleased with the first floor half bath, so there's no need for guests to use either of the private second floor full baths. Yes, you heard that right- go up the stairs and you'll find two generous sized bedrooms, each with their own ensuite. The primary bedroom even has a walk-in closet! No need to worry about storage here. If the under the stair space wasn't large enough, wait until you see the size of the attic. Sound too good to be true? Make your appointment today and see it for yourself before it's too late!
Location
State NJ
County Camden
Area Gloucester Twp (20415)
Zoning R 3
Rooms
Other Rooms Living Room, Dining Room, Primary Bedroom, Kitchen, Bedroom 1, Attic
Interior
Interior Features Primary Bath(s), Kitchen - Island, Butlers Pantry, Ceiling Fan(s), Breakfast Area, Attic, Dining Area, Floor Plan - Open, Upgraded Countertops, Walk-in Closet(s)
Hot Water Natural Gas
Heating Forced Air
Cooling Central A/C
Flooring Hardwood
Equipment Range Hood, Refrigerator, Washer, Dryer, Dishwasher, Disposal, Microwave, Stainless Steel Appliances
Fireplace N
Window Features Replacement
Appliance Range Hood, Refrigerator, Washer, Dryer, Dishwasher, Disposal, Microwave, Stainless Steel Appliances
Heat Source Natural Gas
Laundry Upper Floor
Exterior
Exterior Feature Patio(s)
Amenities Available None
Waterfront N
Water Access N
View Pond, Trees/Woods
Roof Type Pitched
Accessibility Chairlift
Porch Patio(s)
Parking Type Parking Lot
Garage N
Building
Story 2
Foundation Slab
Sewer No Septic System
Water Public
Architectural Style Colonial
Level or Stories 2
Additional Building Above Grade, Below Grade
New Construction N
Schools
School District Black Horse Pike Regional Schools
Others
HOA Fee Include Common Area Maintenance,Ext Bldg Maint,Lawn Maintenance,Snow Removal,Trash
Senior Community No
Tax ID 15-15812-00001-C0706
Ownership Condominium
Security Features Security System
Special Listing Condition Standard
Read Less

Bought with Krystal Kurtz • Exit Homestead Realty Professi
GET MORE INFORMATION




