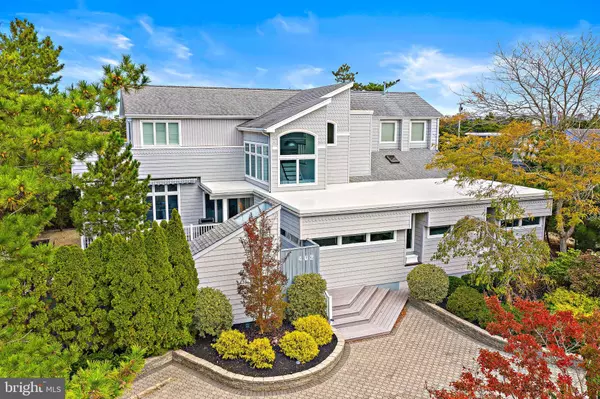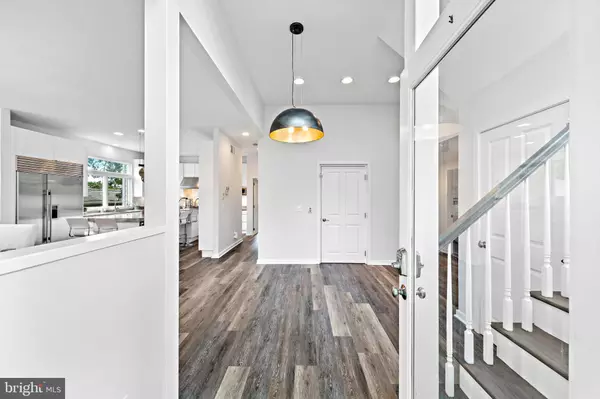For more information regarding the value of a property, please contact us for a free consultation.
402 TIDAL DR Long Beach Township, NJ 08008
Want to know what your home might be worth? Contact us for a FREE valuation!

Our team is ready to help you sell your home for the highest possible price ASAP
Key Details
Sold Price $1,980,000
Property Type Single Family Home
Sub Type Detached
Listing Status Sold
Purchase Type For Sale
Square Footage 3,409 sqft
Price per Sqft $580
Subdivision Loveladies
MLS Listing ID NJOC2004208
Sold Date 02/14/22
Style Coastal,Contemporary
Bedrooms 6
Full Baths 3
Half Baths 1
HOA Y/N N
Abv Grd Liv Area 3,409
Originating Board BRIGHT
Year Built 1986
Annual Tax Amount $8,853
Tax Year 2020
Lot Size 10,000 Sqft
Acres 0.23
Lot Dimensions 100.00 x 100.00
Property Description
Enter through the private gate from the sprawling circular driveway, and you are transported into your own private oasis. A welcoming courtyard with multi-level decks, a huge hot tub and several gathering areas will surround you with that easy, peaceful feeling. Walk through the front door into a large foyer which opens up into the expansive, light-filled living room to your left. Soaring ceilings, wide plank floors throughout and a cozy fireplace for those cool summer nights. A large 3-season Florida Room also opens out to the courtyard, to enhance the flow of this beautifully decorated, 3,400 square foot 6-bed, 3.5 bath home. Enjoy a family dinner around the massive dining table, and the kitchen is a chefs dream --large Subzero refrigerator, Italian marble countertops, large Wolf stove and a center island with a prep sink and counter seating. There are four generous-sized bedrooms on the main level, two ensuite, as well as an additional half bath. Take the elevator up to the second level and you will find an exquisite owners suite complete with a WALL of plantations shutters. Enjoy an early morning cup of coffee while getting ready in the separate dressing room , or a cocktail while watching the sunset over the bay from your private deck. A second gathering area and a home office complete this level. The home is surrounded by mature trees and landscaping for complete privacy, but close enough to enjoy all the island has to offer. Adjacent to the Loveladies Center (which includes tennis, yoga and social activites) and just 8 houses to the pristine, never-crowded Loveladies Beach.
Location
State NJ
County Ocean
Area Long Beach Twp (21518)
Zoning R10
Direction South
Rooms
Main Level Bedrooms 4
Interior
Interior Features Built-Ins, Ceiling Fan(s), Combination Dining/Living, Combination Kitchen/Dining, Combination Kitchen/Living, Elevator, Entry Level Bedroom, Floor Plan - Open, Kitchen - Gourmet, Kitchen - Island, Primary Bedroom - Bay Front, Recessed Lighting, Sprinkler System, Upgraded Countertops
Hot Water Natural Gas
Heating Forced Air
Cooling Central A/C
Fireplaces Number 1
Equipment Dishwasher, Dryer, Microwave, Oven/Range - Gas, Range Hood, Refrigerator, Six Burner Stove, Stainless Steel Appliances, Washer, Water Heater
Furnishings Partially
Fireplace Y
Appliance Dishwasher, Dryer, Microwave, Oven/Range - Gas, Range Hood, Refrigerator, Six Burner Stove, Stainless Steel Appliances, Washer, Water Heater
Heat Source Natural Gas
Exterior
Garage Spaces 6.0
Waterfront N
Water Access N
View Bay
Accessibility 2+ Access Exits, Elevator
Parking Type Driveway, Off Street
Total Parking Spaces 6
Garage N
Building
Lot Description Backs to Trees, Landscaping, Level, Partly Wooded, Private, Rear Yard
Story 2
Foundation Pilings
Sewer Public Sewer
Water Public
Architectural Style Coastal, Contemporary
Level or Stories 2
Additional Building Above Grade, Below Grade
New Construction N
Schools
School District Long Beach Island Schools
Others
Senior Community No
Tax ID 18-00020 112-00004 02
Ownership Fee Simple
SqFt Source Assessor
Special Listing Condition Standard
Read Less

Bought with Sandra Freeman • HCH Real Estate
GET MORE INFORMATION




