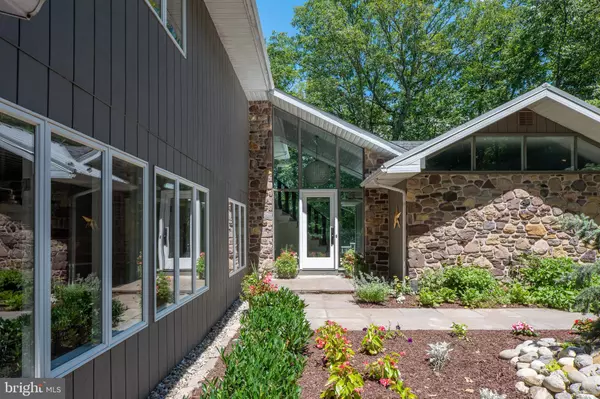For more information regarding the value of a property, please contact us for a free consultation.
1941 BROOKE DR New Hope, PA 18938
Want to know what your home might be worth? Contact us for a FREE valuation!

Our team is ready to help you sell your home for the highest possible price ASAP
Key Details
Sold Price $1,262,000
Property Type Single Family Home
Sub Type Detached
Listing Status Sold
Purchase Type For Sale
Square Footage 2,628 sqft
Price per Sqft $480
Subdivision Laurel Ridge
MLS Listing ID PABU2001002
Sold Date 09/30/21
Style Contemporary
Bedrooms 4
Full Baths 3
Half Baths 1
HOA Y/N N
Abv Grd Liv Area 2,628
Originating Board BRIGHT
Year Built 1974
Annual Tax Amount $11,867
Tax Year 2021
Lot Size 5.041 Acres
Acres 5.04
Lot Dimensions 308.00 x 713.00
Property Description
Everything you desire, move in ready, set in private natural setting, on 5 acres acres, This dreamy home wont last!! The open floor plan is spacious and comfortable. 4 BR, 3 1/2 baths updated marble baths. The main bedroom suite features a large soaking tub and walk in glass shower beautiful appointments. The large second marble bath has double sinks and tub with shower,. Plenty of space to share with the other 3 bedrooms. Both bathrooms have radiant heat floors.
The main floor has an airy two story entry with natural stone floor, exposed stone wall, and . Tucked nearby is a lovely Zen space, with natural views, a perfect quiet getaway, or a beautiful study with wood burning stone front fireplace.
The main living and Dining area, is tiled in terra-cotta, also features a wood burning fireplace with raised hearth, beamed ceiling and access to a wrap around deck, a perfect place for entertaining or relaxing.
The large open chefs eat-in kitchen has all the modern convenience and open space desired for todays living. Clean lines, quartz counter tops , double Thermador wall ovens and cook top, Subzero, Bosch dishwasher, wet bar, wine cooler, and breakfast bar, facing the sun porch, which makes a great playroom or separate dining area if you desire. A great spot for bird watching with garden and poolside views. A lovely natural pool area is a must have on these sultry summer days and this one is right here waiting for you!!Plenty of space to garden if you like or not, as the yard is abundant in natural sun and shade perennial plantings.
A nearby laundry room, and storage space with access to a two car attached garage and A bonus first floor bath with walk in shower and access to pool and play area.
A separate detached car for additional cars hobbies or just storage. Invisible dog fence, and fencing make this a secure yard for all. Clean basement , new boiler, new metal roof, this home is well maintained. Central Bucks schools, convenient to all!
Location
State PA
County Bucks
Area Buckingham Twp (10106)
Zoning AG
Interior
Interior Features Breakfast Area, Built-Ins, Butlers Pantry, Ceiling Fan(s), Combination Dining/Living, Dining Area, Floor Plan - Open, Kitchen - Eat-In, Kitchen - Gourmet, Kitchen - Island, Kitchen - Table Space, Primary Bath(s), Recessed Lighting, Skylight(s), Soaking Tub, Tub Shower, Upgraded Countertops, Walk-in Closet(s), Water Treat System, Wine Storage
Hot Water Propane
Heating Hot Water, Radiant
Cooling Central A/C
Flooring Hardwood, Stone, Tile/Brick
Fireplaces Number 2
Fireplaces Type Stone
Equipment Built-In Microwave, Built-In Range, Commercial Range, Dishwasher, Dryer, Washer
Furnishings No
Fireplace Y
Window Features Double Pane,Insulated,Skylights
Appliance Built-In Microwave, Built-In Range, Commercial Range, Dishwasher, Dryer, Washer
Heat Source Propane - Leased
Laundry Main Floor
Exterior
Garage Garage - Front Entry, Garage - Side Entry
Garage Spaces 3.0
Fence Decorative, Invisible
Pool In Ground, Fenced, Concrete
Utilities Available Cable TV
Waterfront N
Water Access N
View Scenic Vista, Trees/Woods
Roof Type Metal
Street Surface Paved
Accessibility None
Road Frontage Boro/Township
Parking Type Attached Garage, Detached Garage, Driveway
Attached Garage 2
Total Parking Spaces 3
Garage Y
Building
Lot Description Backs to Trees, Front Yard, Irregular, Landscaping, Level, Partly Wooded, Poolside, Rear Yard, Secluded, SideYard(s), Sloping, Vegetation Planting
Story 2
Foundation Slab
Sewer On Site Septic
Water Well
Architectural Style Contemporary
Level or Stories 2
Additional Building Above Grade, Below Grade
Structure Type 2 Story Ceilings,Beamed Ceilings
New Construction N
Schools
School District Central Bucks
Others
Senior Community No
Tax ID 06-021-022-003
Ownership Fee Simple
SqFt Source Assessor
Acceptable Financing Cash, Conventional
Listing Terms Cash, Conventional
Financing Cash,Conventional
Special Listing Condition Standard
Read Less

Bought with Keith B Harris • Coldwell Banker Hearthside
GET MORE INFORMATION




