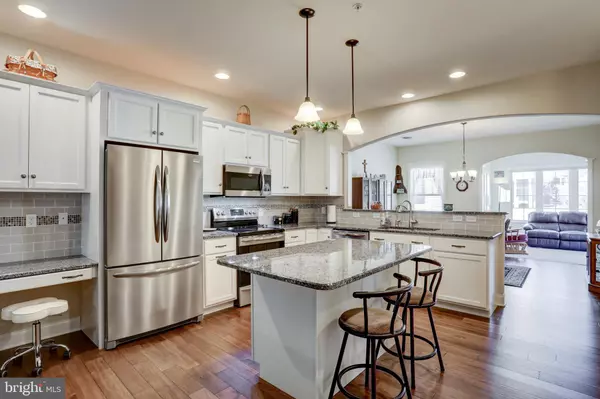For more information regarding the value of a property, please contact us for a free consultation.
610 BLUE SPRUCE DR Lititz, PA 17543
Want to know what your home might be worth? Contact us for a FREE valuation!

Our team is ready to help you sell your home for the highest possible price ASAP
Key Details
Sold Price $440,000
Property Type Townhouse
Sub Type End of Row/Townhouse
Listing Status Sold
Purchase Type For Sale
Square Footage 1,650 sqft
Price per Sqft $266
Subdivision Lititz Reserve
MLS Listing ID PALA2011172
Sold Date 02/03/22
Style Traditional
Bedrooms 2
Full Baths 2
HOA Fees $95/mo
HOA Y/N Y
Abv Grd Liv Area 1,650
Originating Board BRIGHT
Year Built 2020
Annual Tax Amount $5,636
Tax Year 2021
Lot Size 9,148 Sqft
Acres 0.21
Property Description
Come see this meticulously kept, 2 bedroom, 2 full bathroom, 1 year old Addison Model End Unit on one of the largest corner lots in the development. This property is located in the desirable and sought after Lititz Reserve Home Owners Association and is within walking distance to downtown Lititz and the Lititz Public Library. There are many walking trails and recreation nearby, including the Warwick-to-Ephrata Rail-Trail. This property has immediate availability. No waiting months for one to be built. This home features many upgrades from the model / base homes advertised in this community. Enjoy the ease and comfort of one story living. The open floor plan with hardwood floors, arched drywall openings with trim legs, and 9-0 ceilings is sure to impress. The large living room features an electric fireplace and a remote controlled ceiling fan. The kitchen comes fully furnished with stainless steel appliances, granite countertops, ceramic tile backsplash, a large island, a pantry, a built-in desk area, and plenty of cabinets for storage space. The sizable dining room is well lit from natural sunlight that comes from the adjoining sunroom. The sunroom features a cathedral ceiling with a remote controlled ceiling fan and access to the patio area that includes a privacy fence. The large bedroom provides access to a private bathroom that includes a double bowl vanity and a 9 x 4 walk-in closet with abundant shelving. There is a second sizable bedroom that features (2) closets. There is also a second full bathroom. The laundry room is centrally located for convenience and comes equipped with storage cabinets and shelving. The over-sized 2-car garage includes a mechanical closet and storage cabinets mounted on the wall. Other notable features include a water treatment system, recessed lighting, upgraded cultured marble vanity tops, and more. Enjoy the amenities of living in a maintenance free community. The HOA takes care of exterior building maintenance, lawn maintenance, landscaping, snow removal, trash / recycling, and maintenance of the common areas and walking trails. Schedule your showing today!
CANCELLED** Open House- Sunday, January 16, 2022 from 1:00 P.M. - 4:00 P.M. This Open House will no longer be conducted due to the property going under agreement.
Location
State PA
County Lancaster
Area Warwick Twp (10560)
Zoning RESD
Rooms
Other Rooms Living Room, Dining Room, Bedroom 2, Kitchen, Bedroom 1, Sun/Florida Room, Laundry, Bathroom 1, Bathroom 2
Main Level Bedrooms 2
Interior
Interior Features Built-Ins, Primary Bath(s), Carpet, Kitchen - Island, Crown Moldings, Floor Plan - Open, Wood Floors, Formal/Separate Dining Room, Recessed Lighting, Window Treatments
Hot Water Electric
Heating Heat Pump - Gas BackUp, Programmable Thermostat
Cooling Central A/C, Programmable Thermostat
Flooring Carpet, Hardwood, Vinyl
Equipment Built-In Microwave, Refrigerator, Oven/Range - Electric, Water Conditioner - Owned, Built-In Range, Disposal, Stainless Steel Appliances, Water Dispenser, Washer, Dryer, Dishwasher
Fireplace N
Window Features Screens
Appliance Built-In Microwave, Refrigerator, Oven/Range - Electric, Water Conditioner - Owned, Built-In Range, Disposal, Stainless Steel Appliances, Water Dispenser, Washer, Dryer, Dishwasher
Heat Source Natural Gas
Laundry Main Floor
Exterior
Garage Additional Storage Area, Garage - Front Entry, Oversized, Inside Access
Garage Spaces 2.0
Fence Vinyl
Waterfront N
Water Access N
Roof Type Shingle,Pitched
Accessibility None
Attached Garage 2
Total Parking Spaces 2
Garage Y
Building
Lot Description Corner, Landscaping, SideYard(s), Front Yard, Rear Yard
Story 1
Foundation Passive Radon Mitigation, Slab
Sewer Public Sewer
Water Public
Architectural Style Traditional
Level or Stories 1
Additional Building Above Grade, Below Grade
Structure Type 9'+ Ceilings,Cathedral Ceilings,Dry Wall
New Construction N
Schools
School District Warwick
Others
HOA Fee Include Lawn Maintenance,Snow Removal,Trash,Other,Ext Bldg Maint
Senior Community No
Tax ID 600-65679-0-0000
Ownership Fee Simple
SqFt Source Assessor
Acceptable Financing Cash, Conventional, FHA, USDA, VA
Listing Terms Cash, Conventional, FHA, USDA, VA
Financing Cash,Conventional,FHA,USDA,VA
Special Listing Condition Standard
Read Less

Bought with Robert R Swayne Jr • Bob Swayne Real Estate
GET MORE INFORMATION




