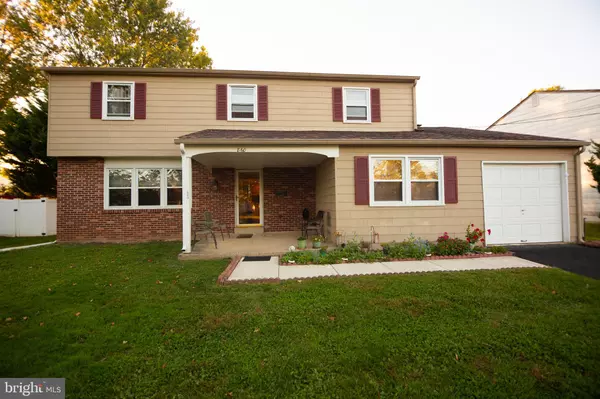For more information regarding the value of a property, please contact us for a free consultation.
860 PHILLIPS RD Warminster, PA 18974
Want to know what your home might be worth? Contact us for a FREE valuation!

Our team is ready to help you sell your home for the highest possible price ASAP
Key Details
Sold Price $450,000
Property Type Single Family Home
Sub Type Detached
Listing Status Sold
Purchase Type For Sale
Square Footage 2,400 sqft
Price per Sqft $187
Subdivision Glen View Park
MLS Listing ID PABU2010002
Sold Date 12/03/21
Style Colonial
Bedrooms 4
Full Baths 2
Half Baths 1
HOA Y/N N
Abv Grd Liv Area 2,400
Originating Board BRIGHT
Year Built 1969
Annual Tax Amount $5,817
Tax Year 2021
Lot Size 10,125 Sqft
Acres 0.23
Lot Dimensions 75.00 x 135.00
Property Description
WOW, Nicely renovated colonial situated on wonderful tree lined street, Beautiful newly updated KITCHEN features all new appliances, new cabinets and granite countertops, BIG-OPEN rooms throughout, awesome open family room with fireplace blends nicely with kitchen, all fresh paint and carpets make this home SHOW GREAT, property offers nice covered front porch, entry foyer with new tile flooring into kitchen, lots of new recessed lighting and crown molding, BONUS room on first floor makes for great office / den or possible 5th bedroom, all major systems updated and in good condition, upstairs you'll find 4 big bedrooms including a master with nice bath and good closet space, great back yard, big garage lots of attic storage, wonderful location... a must see home.
Location
State PA
County Bucks
Area Warminster Twp (10149)
Zoning R2
Interior
Interior Features Kitchen - Eat-In, Primary Bath(s), Walk-in Closet(s), Wood Floors
Hot Water Natural Gas
Heating Forced Air
Cooling Central A/C
Flooring Hardwood
Fireplaces Number 1
Equipment Built-In Range, Dishwasher
Fireplace Y
Appliance Built-In Range, Dishwasher
Heat Source Natural Gas
Exterior
Utilities Available Natural Gas Available
Waterfront N
Water Access N
Roof Type Asbestos Shingle
Accessibility Level Entry - Main
Parking Type Driveway
Garage N
Building
Story 2
Foundation Crawl Space
Sewer Public Sewer
Water Public
Architectural Style Colonial
Level or Stories 2
Additional Building Above Grade, Below Grade
New Construction N
Schools
High Schools William Tennent
School District Centennial
Others
Senior Community No
Tax ID 49-017-155
Ownership Fee Simple
SqFt Source Estimated
Acceptable Financing Cash, Conventional, FHA, VA
Listing Terms Cash, Conventional, FHA, VA
Financing Cash,Conventional,FHA,VA
Special Listing Condition Standard
Read Less

Bought with Marco A Troche • RE/MAX Affiliates
GET MORE INFORMATION




