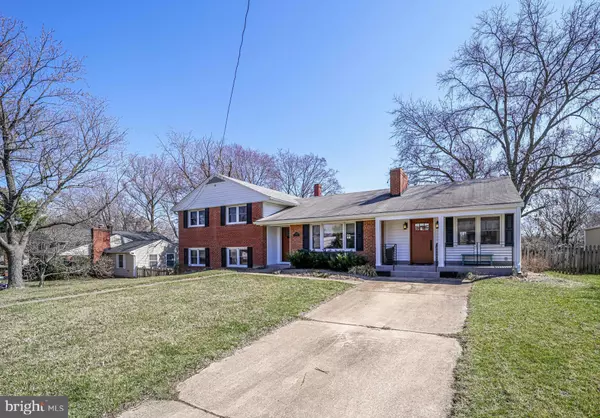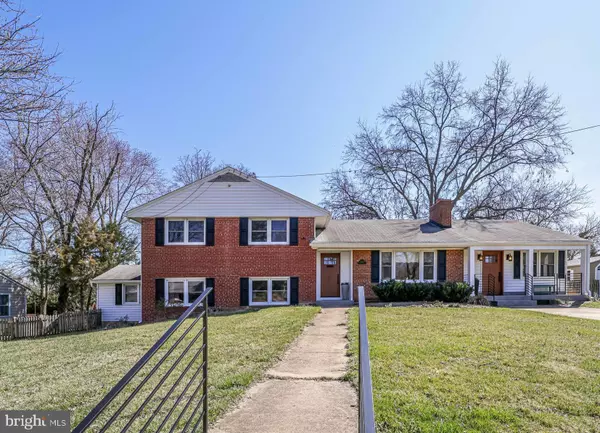For more information regarding the value of a property, please contact us for a free consultation.
4513 RYNEX DR Alexandria, VA 22312
Want to know what your home might be worth? Contact us for a FREE valuation!

Our team is ready to help you sell your home for the highest possible price ASAP
Key Details
Sold Price $750,000
Property Type Single Family Home
Sub Type Detached
Listing Status Sold
Purchase Type For Sale
Square Footage 1,802 sqft
Price per Sqft $416
Subdivision Lincolnia Hills
MLS Listing ID VAFX2055890
Sold Date 05/13/22
Style Split Level
Bedrooms 5
Full Baths 2
HOA Y/N N
Abv Grd Liv Area 1,802
Originating Board BRIGHT
Year Built 1956
Annual Tax Amount $7,865
Tax Year 2021
Lot Size 8,240 Sqft
Acres 0.19
Property Description
One of the largest homes in Lincolnia Hills. When originally constructed the owner had the builder to add an extra four feet to the width of the home. Therefore enlarging the upper bedrooms and the living space on the finished lower level. The home has since added a Great room, a workroom or potentially home office and a rough- in fifth bedroom.
Updated kitchen with granite counter tops and stainlesssteel appliances. The bedroom level hardwood floors have just been refinished. The main living area has the original parquet flooring in mint condition. Located approx. eight miles to The Pentagon and DC and just minutes to Marc Center this is an ideal location for commuters. Plus the metro bus runs through the neighborhood.
This home offers a lot of space to grow, come take a look. The home is in great condition and being sold in "AS IS " condition.
Location
State VA
County Fairfax
Zoning 130
Rooms
Other Rooms Living Room, Dining Room, Bedroom 2, Bedroom 3, Bedroom 4, Bedroom 5, Kitchen, Family Room, Bedroom 1, Office, Workshop, Full Bath
Basement Daylight, Full, Heated, Improved, Outside Entrance, Partially Finished, Rear Entrance, Walkout Level, Windows
Interior
Interior Features Ceiling Fan(s), Floor Plan - Traditional, Formal/Separate Dining Room, Recessed Lighting, Stall Shower
Hot Water Natural Gas
Heating Baseboard - Hot Water, Forced Air
Cooling Ceiling Fan(s), Central A/C
Flooring Carpet, Ceramic Tile, Hardwood
Fireplaces Number 1
Fireplaces Type Metal, Screen, Wood
Equipment Built-In Microwave, Dishwasher, Disposal, Dryer, Extra Refrigerator/Freezer, Icemaker, Humidifier, Oven - Double, Oven - Wall, Refrigerator, Stainless Steel Appliances, Surface Unit, Washer, Cooktop
Fireplace Y
Window Features Double Pane
Appliance Built-In Microwave, Dishwasher, Disposal, Dryer, Extra Refrigerator/Freezer, Icemaker, Humidifier, Oven - Double, Oven - Wall, Refrigerator, Stainless Steel Appliances, Surface Unit, Washer, Cooktop
Heat Source Natural Gas
Exterior
Exterior Feature Deck(s), Porch(es)
Fence Chain Link, Rear
Waterfront N
Water Access N
Roof Type Asphalt,Shingle
Accessibility Level Entry - Main
Porch Deck(s), Porch(es)
Garage N
Building
Story 3
Foundation Block
Sewer Public Sewer
Water Public
Architectural Style Split Level
Level or Stories 3
Additional Building Above Grade, Below Grade
New Construction N
Schools
Elementary Schools Parklawn
Middle Schools Holmes
High Schools Annandale
School District Fairfax County Public Schools
Others
Pets Allowed Y
Senior Community No
Tax ID 0722 06 0153
Ownership Fee Simple
SqFt Source Assessor
Acceptable Financing Cash, Conventional, VA
Listing Terms Cash, Conventional, VA
Financing Cash,Conventional,VA
Special Listing Condition Standard
Pets Description No Pet Restrictions
Read Less

Bought with Suliman R Ishag • Fairfax Realty Select
GET MORE INFORMATION




