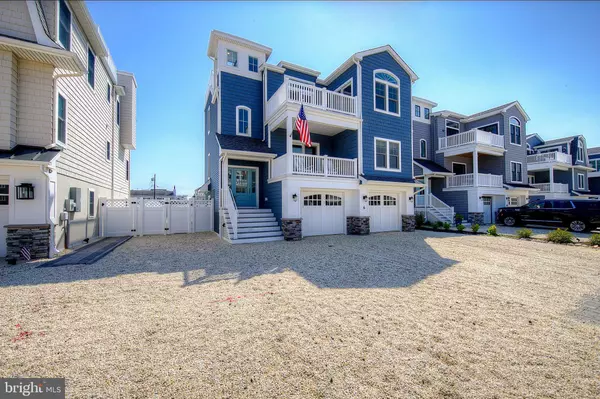For more information regarding the value of a property, please contact us for a free consultation.
6 W ROOSEVELT AVE Long Beach Township, NJ 08008
Want to know what your home might be worth? Contact us for a FREE valuation!

Our team is ready to help you sell your home for the highest possible price ASAP
Key Details
Sold Price $1,675,000
Property Type Single Family Home
Sub Type Detached
Listing Status Sold
Purchase Type For Sale
Square Footage 2,100 sqft
Price per Sqft $797
Subdivision Holgate
MLS Listing ID NJOC2000958
Sold Date 08/16/21
Style Coastal,Reverse,Contemporary
Bedrooms 4
Full Baths 3
Half Baths 1
HOA Y/N N
Abv Grd Liv Area 2,100
Originating Board BRIGHT
Year Built 2020
Annual Tax Amount $4,175
Tax Year 2020
Lot Size 5,000 Sqft
Acres 0.11
Lot Dimensions 50.00 x 100.00
Property Description
Island's End- 1 year young beautiful almost brand new construction just 4 off the beach in recently sold out Island's End Development which was designed and built by Michael Pagnotta. This "Egret" model is just under 2,100 sq ft with 4 bedrooms and 3.5 bathrooms and is being offered with a full inventory of furniture and furnishings. Impeccably constructed and beautifully designed, this home offers a wide variety of upgrades including but not limited to engineered wide plank hardwood flooring throughout, top of the line appliance package, quartz countertops, ocean views from front decks, and a rooftop deck with outstanding views of the bay, ocean, and Atlantic City Skyline. Outside find yourself in a private oasis featuring an in-ground Pool, extensive hardscaping, and an outdoor kitchen w/ gas grill. Make time to see this home immediately.
Location
State NJ
County Ocean
Area Long Beach Twp (21518)
Zoning R-50
Rooms
Main Level Bedrooms 3
Interior
Interior Features Ceiling Fan(s), Elevator, Kitchen - Island, Kitchen - Gourmet, Wood Floors, Walk-in Closet(s), Upgraded Countertops, Tub Shower, Stall Shower, Recessed Lighting, Floor Plan - Open, Dining Area, Combination Kitchen/Living
Hot Water Natural Gas, Tankless
Heating Forced Air, Zoned
Cooling Central A/C, Zoned
Flooring Hardwood, Tile/Brick
Equipment Built-In Microwave, Water Heater - Tankless, Washer, Stove, Stainless Steel Appliances, Refrigerator, Oven/Range - Gas, Oven - Single, Oven - Self Cleaning, Dryer - Gas, Dishwasher
Furnishings Yes
Fireplace N
Window Features Transom,Double Hung
Appliance Built-In Microwave, Water Heater - Tankless, Washer, Stove, Stainless Steel Appliances, Refrigerator, Oven/Range - Gas, Oven - Single, Oven - Self Cleaning, Dryer - Gas, Dishwasher
Heat Source Natural Gas
Exterior
Exterior Feature Deck(s), Patio(s), Porch(es), Roof
Garage Garage - Front Entry, Covered Parking, Inside Access
Garage Spaces 2.0
Pool In Ground, Saltwater
Waterfront N
Water Access N
View Bay, Ocean
Accessibility None
Porch Deck(s), Patio(s), Porch(es), Roof
Parking Type Attached Garage, Driveway, Off Street
Attached Garage 2
Total Parking Spaces 2
Garage Y
Building
Lot Description Level
Story 3
Foundation Pilings
Sewer Public Sewer
Water Public
Architectural Style Coastal, Reverse, Contemporary
Level or Stories 3
Additional Building Above Grade, Below Grade
New Construction N
Others
Senior Community No
Tax ID 18-00001 16-00004 07
Ownership Fee Simple
SqFt Source Assessor
Special Listing Condition Standard
Read Less

Bought with Lorraine Puerari • Beach Haven Southend LLC
GET MORE INFORMATION




