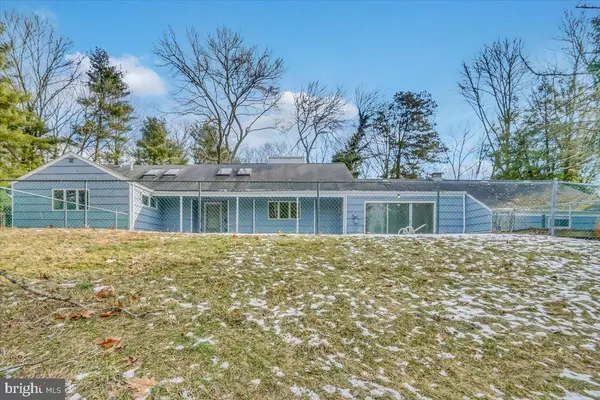For more information regarding the value of a property, please contact us for a free consultation.
248 JACOBS CREEK RD Titusville, NJ 08560
Want to know what your home might be worth? Contact us for a FREE valuation!

Our team is ready to help you sell your home for the highest possible price ASAP
Key Details
Sold Price $410,000
Property Type Single Family Home
Sub Type Detached
Listing Status Sold
Purchase Type For Sale
Square Footage 2,316 sqft
Price per Sqft $177
Subdivision Titusville
MLS Listing ID NJME2009402
Sold Date 04/19/22
Style Ranch/Rambler
Bedrooms 4
Full Baths 2
HOA Y/N N
Abv Grd Liv Area 2,316
Originating Board BRIGHT
Year Built 1955
Annual Tax Amount $10,896
Tax Year 2021
Lot Size 5.310 Acres
Acres 5.31
Lot Dimensions 0.00 x 0.00
Property Description
Ascend up a private 300+ foot drive to avail yourself of a private 5+ acre retreat. This expanded ranch offers 2 large wood floor bedrooms, one with access to the back patio and updated full bath all on the first floor for either convenient one- story or in-law style living. Enjoy the kitchen and separate dining room as they currently exist or consider a potentially open floor plan for robust family gatherings. The family room is kissed by natural light on three sides; a wood-burning fireplace will warm the home while watching snow blanket the hillside. A bonus room can be used as a home office, den or play room which connects to the attached two car garage. The expanded second story offers 2 additional bedrooms, updated full bathroom, and loft with skylights. Every room in this home offers a view of the unadorned natural beauty of the Jacobs Creek landscape. Entertain on the brick patio or indulge in a quiet moment from the screened porch. Blue ribbon Hopewell Valley Regional School District with schools and playing fields just a stone's throw away. Local shopping is a few miles in every direction, a short fifteen to twenty minute drive and you can indulge in fine dining or shop locally owned boutiques in New Hope, Lambertville and Princeton. Capital Health Hopewell is around the corner. Commuters will love the easy access to major highways RT 1 and I-95 and I 295. Access multiple train stations and the convenience of flying out of the Trenton Mercer Airport (TTN), the larger Newark Liberty Int’l(EWR) or Philadelphia International(PHL) airports are just under an hour’s drive.
This home is being sold in as-is condition.
Location
State NJ
County Mercer
Area Hopewell Twp (21106)
Zoning VRC
Rooms
Other Rooms 2nd Stry Fam Ovrlk, Office, Additional Bedroom
Basement Outside Entrance, Connecting Stairway, Poured Concrete, Unfinished
Main Level Bedrooms 2
Interior
Hot Water Oil
Heating Baseboard - Hot Water
Cooling Central A/C
Flooring Carpet, Ceramic Tile, Engineered Wood, Wood, Stone
Fireplaces Number 2
Fireplaces Type Brick, Wood
Equipment Dishwasher, Dryer - Electric, Oven - Wall, Cooktop, Washer
Fireplace Y
Window Features Casement,Double Hung
Appliance Dishwasher, Dryer - Electric, Oven - Wall, Cooktop, Washer
Heat Source Oil
Laundry Main Floor
Exterior
Exterior Feature Brick, Patio(s), Screened, Porch(es)
Garage Garage - Rear Entry
Garage Spaces 8.0
Utilities Available Cable TV Available, Phone Available
Waterfront N
Water Access N
View Creek/Stream, Scenic Vista, Water
Roof Type Shingle
Street Surface Black Top
Accessibility None
Porch Brick, Patio(s), Screened, Porch(es)
Road Frontage Boro/Township
Parking Type Attached Garage, Driveway
Attached Garage 2
Total Parking Spaces 8
Garage Y
Building
Lot Description Backs to Trees, Partly Wooded, Private, Rear Yard, Stream/Creek
Story 2
Foundation Slab, Block, Crawl Space
Sewer On Site Septic
Water Well
Architectural Style Ranch/Rambler
Level or Stories 2
Additional Building Above Grade, Below Grade
Structure Type Dry Wall
New Construction N
Schools
Elementary Schools Bear Tavern E.S.
Middle Schools Timberlane M.S.
High Schools Hopewell
School District Hopewell Valley Regional Schools
Others
Pets Allowed Y
Senior Community No
Tax ID 06-00093 01-00008
Ownership Fee Simple
SqFt Source Assessor
Acceptable Financing Conventional, Cash, FHA, VA
Listing Terms Conventional, Cash, FHA, VA
Financing Conventional,Cash,FHA,VA
Special Listing Condition Standard
Pets Description No Pet Restrictions
Read Less

Bought with Non Member • Non Subscribing Office
GET MORE INFORMATION




