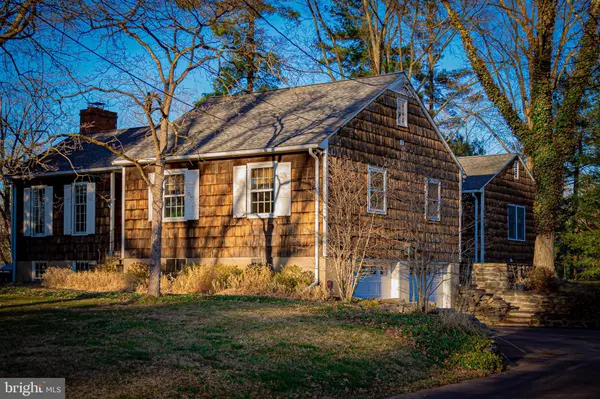For more information regarding the value of a property, please contact us for a free consultation.
5 WEIDEL DR Pennington, NJ 08534
Want to know what your home might be worth? Contact us for a FREE valuation!

Our team is ready to help you sell your home for the highest possible price ASAP
Key Details
Sold Price $800,000
Property Type Single Family Home
Sub Type Detached
Listing Status Sold
Purchase Type For Sale
Square Footage 2,280 sqft
Price per Sqft $350
Subdivision None Available
MLS Listing ID NJME2014162
Sold Date 08/02/22
Style Ranch/Rambler
Bedrooms 3
Full Baths 2
Half Baths 1
HOA Y/N N
Abv Grd Liv Area 2,280
Originating Board BRIGHT
Year Built 1961
Annual Tax Amount $14,609
Tax Year 2021
Lot Size 0.581 Acres
Acres 0.58
Lot Dimensions 100.00 x 253.00
Property Description
Expansive single-level home with open plan situated on a half-acre level lot one-half mile from downtown Pennington shops and restaurants, and one-tenth of a mile from the playgrounds and nature trails at Kunkel Park. Close to Rosedale dog park, Mercer Meadows, Curlis Lake, and Baldwin State Wildlife Management Area. A spacious master suite with a full bath and two large walk-in closets are located in the east wing of the house and two guest bedrooms and full baths are located on the west wing. A cook's kitchen fitted with custom cabinets, granite countertops, stainless appliances, and a range hood is ideal for entertaining. Relax near the working fireplace in the ample great room which accommodates gatherings for dining and entertainment. Front-load laundry appliances with sink and storage in the laundry room adjacent to kitchen and MBR. Full unfinished basement with 11' ceilings. Two-car garage. The home is ready for move-in with a new roof installed in 2017, new garage doors installed in 2018, a new gas furnace and new hot water heater installed in 2019 and new WiFi-enabled garage door openers in 2019. Centrally located within the local school district- Toll Gate Grammar School (Grades: K-5, Distance: 0.7 miles), Timberlane Middle School (Grades: 6-8, Distance: 1.4 miles), and Hopewell Valley Central High School (Grades: 9-12, Distance: 1.2 miles).
Location
State NJ
County Mercer
Area Pennington Boro (21108)
Zoning R-80
Direction West
Rooms
Basement Sump Pump, Windows, Heated, Partial
Main Level Bedrooms 3
Interior
Interior Features Primary Bath(s), Combination Dining/Living, Recessed Lighting, Upgraded Countertops, Combination Kitchen/Living, Kitchen - Island, Wainscotting, Window Treatments, Attic, Built-Ins, Ceiling Fan(s), Crown Moldings, Floor Plan - Open, Kitchen - Eat-In, Walk-in Closet(s), Wood Floors, Entry Level Bedroom, Tub Shower, Stall Shower
Hot Water Natural Gas
Heating Forced Air, Programmable Thermostat, Central
Cooling Central A/C
Flooring Solid Hardwood
Fireplaces Number 1
Fireplaces Type Brick, Screen
Equipment Built-In Range, Oven - Self Cleaning, Energy Efficient Appliances, Built-In Microwave, Range Hood, Dryer - Front Loading, Dryer - Gas, Dishwasher, Refrigerator, Stainless Steel Appliances, Washer - Front Loading, Water Heater, Oven/Range - Gas, Icemaker, Disposal
Fireplace Y
Window Features Bay/Bow,Energy Efficient,Double Pane
Appliance Built-In Range, Oven - Self Cleaning, Energy Efficient Appliances, Built-In Microwave, Range Hood, Dryer - Front Loading, Dryer - Gas, Dishwasher, Refrigerator, Stainless Steel Appliances, Washer - Front Loading, Water Heater, Oven/Range - Gas, Icemaker, Disposal
Heat Source Natural Gas
Laundry Main Floor
Exterior
Exterior Feature Patio(s)
Garage Garage Door Opener
Garage Spaces 2.0
Utilities Available Cable TV
Waterfront N
Water Access N
View Garden/Lawn
Roof Type Shingle
Accessibility 2+ Access Exits
Porch Patio(s)
Parking Type Driveway, Attached Garage
Attached Garage 2
Total Parking Spaces 2
Garage Y
Building
Lot Description Cul-de-sac, Level, Front Yard, Rear Yard
Story 1
Foundation Active Radon Mitigation
Sewer Public Sewer
Water Public
Architectural Style Ranch/Rambler
Level or Stories 1
Additional Building Above Grade, Below Grade
New Construction N
Schools
Elementary Schools Toll Gate Grammar School
Middle Schools Timberlane M.S.
High Schools Hopewell
School District Hopewell Valley Regional Schools
Others
Senior Community No
Tax ID 08-00403-00004
Ownership Fee Simple
SqFt Source Assessor
Security Features Motion Detectors,Smoke Detector,Security Gate
Acceptable Financing Cash, Conventional, FHA, VA
Listing Terms Cash, Conventional, FHA, VA
Financing Cash,Conventional,FHA,VA
Special Listing Condition Standard
Read Less

Bought with Jennifer E Curtis • Callaway Henderson Sotheby's Int'l-Pennington
GET MORE INFORMATION




