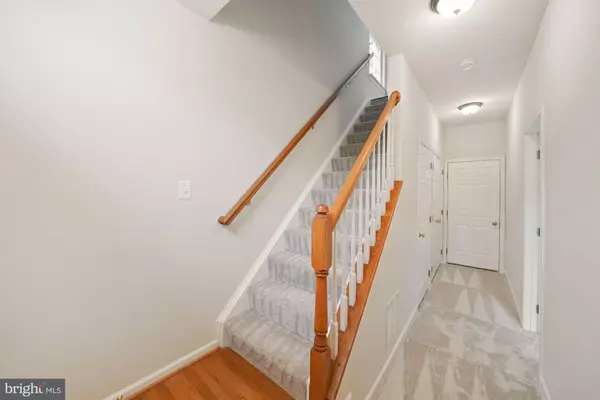For more information regarding the value of a property, please contact us for a free consultation.
25318 SHIPLEY Chantilly, VA 20152
Want to know what your home might be worth? Contact us for a FREE valuation!

Our team is ready to help you sell your home for the highest possible price ASAP
Key Details
Sold Price $445,000
Property Type Condo
Sub Type Condo/Co-op
Listing Status Sold
Purchase Type For Sale
Square Footage 1,582 sqft
Price per Sqft $281
Subdivision Amberlea At South Riding
MLS Listing ID VALO2004110
Sold Date 08/06/21
Style Colonial
Bedrooms 3
Full Baths 3
Half Baths 1
Condo Fees $215/mo
HOA Fees $73/mo
HOA Y/N Y
Abv Grd Liv Area 1,582
Originating Board BRIGHT
Year Built 2005
Annual Tax Amount $3,703
Tax Year 2021
Property Description
Welcome home to this beautiful 3BR, 3.5BA end unit, brick front condo/townhouse with attached two car garage in the sought after community of Amberlea at South Riding. Freshly painted from top to bottom with new carpet on upper and lower levels. The first floor offers a foyer, a light filled bedroom with an en-suite bathroom and access to the garage. Head upstairs to find Brazilian Cherry Hardwoods through out the spacious living and dining space and kitchen. The kitchen boasts brand new Calcutta Ultra Quartz countertops, new sink and faucet and plenty of cabinet space. Glass sliding doors open on to a large deck big enough for lounging and al fresco dining! This level also has a powder room and laundry. Upstairs is a the Owner's Suite with vaulted ceilings, sunny windows and an en-suite bathroom with a double vanity, soaking tub and separate shower. The upper level also has a secondary bedroom with vaulted ceilings, an en-suite bathroom and walk in closet. The Amberlea Community's amenities include a community room, fitness center, pools, tot lots, tennis, volleyball courts, basketball courts, walking & biking trails and a lake. This location can't be beat! You can walk to parks, schools & shopping as well as easy access to Route 50 & Dulles Airport. OPEN SUNDAY 1-3 *OFFERS DUE MONDAY 7/26 at 3PM
Location
State VA
County Loudoun
Zoning 05
Rooms
Other Rooms Living Room, Dining Room, Primary Bedroom, Bedroom 2, Bedroom 3, Kitchen, Foyer, Laundry, Bedroom 6, Attic
Main Level Bedrooms 1
Interior
Interior Features Kitchen - Table Space, Entry Level Bedroom, Primary Bath(s), Floor Plan - Open, Carpet, Ceiling Fan(s), Combination Dining/Living, Soaking Tub, Walk-in Closet(s)
Hot Water Electric
Heating Forced Air
Cooling Ceiling Fan(s), Central A/C
Flooring Carpet, Ceramic Tile, Hardwood
Equipment Dishwasher, Disposal, Dryer, Exhaust Fan, Microwave, Washer, Refrigerator, Oven/Range - Gas
Fireplace N
Window Features Double Pane
Appliance Dishwasher, Disposal, Dryer, Exhaust Fan, Microwave, Washer, Refrigerator, Oven/Range - Gas
Heat Source Natural Gas
Exterior
Exterior Feature Balcony
Garage Garage - Rear Entry, Inside Access, Garage Door Opener
Garage Spaces 2.0
Utilities Available Under Ground
Amenities Available Basketball Courts, Common Grounds, Convenience Store, Day Care, Golf Club, Jog/Walk Path, Pool - Outdoor, Tennis Courts, Tot Lots/Playground
Waterfront N
Water Access N
View Water
Roof Type Asphalt
Accessibility None
Porch Balcony
Parking Type Attached Garage
Attached Garage 2
Total Parking Spaces 2
Garage Y
Building
Lot Description Corner, PUD
Story 3
Foundation Slab
Sewer Public Sewer
Water Public
Architectural Style Colonial
Level or Stories 3
Additional Building Above Grade
New Construction N
Schools
School District Loudoun County Public Schools
Others
Pets Allowed Y
HOA Fee Include Common Area Maintenance,Management,Insurance,Pool(s),Reserve Funds,Trash,Water
Senior Community No
Tax ID 165392347001
Ownership Condominium
Special Listing Condition Standard
Pets Description No Pet Restrictions
Read Less

Bought with Myung S Ryu • S & S Realty & Investment, LLC
GET MORE INFORMATION




