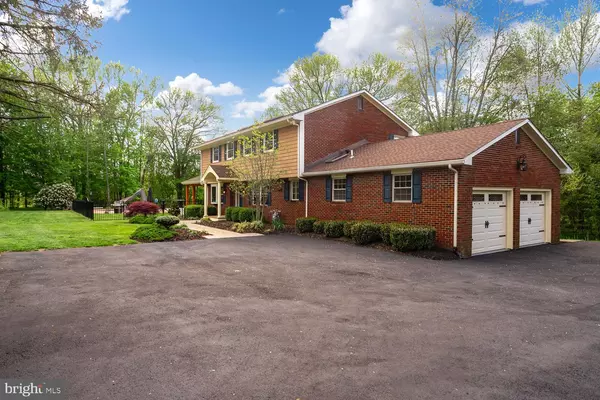For more information regarding the value of a property, please contact us for a free consultation.
854 BORDENTOWN RD Columbus, NJ 08022
Want to know what your home might be worth? Contact us for a FREE valuation!

Our team is ready to help you sell your home for the highest possible price ASAP
Key Details
Sold Price $508,750
Property Type Single Family Home
Sub Type Detached
Listing Status Sold
Purchase Type For Sale
Square Footage 2,600 sqft
Price per Sqft $195
Subdivision None Available
MLS Listing ID NJBL372344
Sold Date 08/25/20
Style Colonial
Bedrooms 4
Full Baths 4
HOA Y/N N
Abv Grd Liv Area 2,600
Originating Board BRIGHT
Year Built 1973
Annual Tax Amount $7,915
Tax Year 2019
Lot Size 1.289 Acres
Acres 1.29
Lot Dimensions 300.00 x 550.00
Property Description
An Absolute Must See! This traditional 4 bedroom, 3 full bath brick colonial has been completely redone and includes many smart home features. Over 2200/sqft of indoor living space located on a private corner lot for privacy and open space. Enjoy the outdoor living space which features an in ground 30k gallon pool, timber pavilion, outdoor kitchen, pentair smart panel, outdoor heater, multi color lighting and 8 hardwired outdoor speakers system. This home boasts many updates; oak trim, crown moulding and maple doors, granite counter tops, maple cabinets and vaulted ceilings. You can buy with confidence with newer windows, doors, tankless water heater, central a/c , refinished hardwood floors, roof, insulation package, plumbing, whole house transfer switch-generator ready and electric. An abundance of functional space in 2 car attached garage which includes; side entrance, heat, a/c and 200 amp service. Plenty of storage with 2 spacious sheds (w/ electricity) and floored attic space above garage. Country living at its best with easy access to major roads. This home will not disappoint and completely turnkey!
Location
State NJ
County Burlington
Area Mansfield Twp (20318)
Zoning R-1
Rooms
Other Rooms Living Room, Dining Room, Primary Bedroom, Bedroom 2, Bedroom 3, Bedroom 4, Kitchen, Family Room, Laundry, Mud Room
Interior
Interior Features Attic, Chair Railings, Floor Plan - Traditional, Kitchen - Eat-In, Kitchen - Table Space, Primary Bath(s), Recessed Lighting, Skylight(s), Upgraded Countertops, Walk-in Closet(s), Wood Floors, Other
Hot Water Tankless
Heating Forced Air
Cooling Central A/C
Flooring Hardwood
Fireplaces Number 1
Fireplaces Type Wood
Equipment Built-In Microwave, Built-In Range, Cooktop, Dishwasher, Dryer - Gas, Refrigerator, Washer, Water Heater - High-Efficiency
Fireplace Y
Appliance Built-In Microwave, Built-In Range, Cooktop, Dishwasher, Dryer - Gas, Refrigerator, Washer, Water Heater - High-Efficiency
Heat Source Natural Gas
Laundry Main Floor
Exterior
Exterior Feature Deck(s)
Garage Additional Storage Area, Garage - Side Entry, Garage Door Opener, Inside Access, Oversized
Garage Spaces 2.0
Pool In Ground
Waterfront N
Water Access N
View Creek/Stream, Trees/Woods
Accessibility None
Porch Deck(s)
Parking Type Attached Garage, Driveway
Attached Garage 2
Total Parking Spaces 2
Garage Y
Building
Lot Description Backs to Trees, Corner, Landscaping, Front Yard, Open, Partly Wooded, Private, Poolside, Rear Yard, Rural, Secluded, SideYard(s), Stream/Creek, Trees/Wooded
Story 2
Sewer On Site Septic
Water Well
Architectural Style Colonial
Level or Stories 2
Additional Building Above Grade, Below Grade
Structure Type 9'+ Ceilings
New Construction N
Schools
School District Northern Burlington Count Schools
Others
Senior Community No
Tax ID 18-00016-00010 01
Ownership Fee Simple
SqFt Source Estimated
Security Features Surveillance Sys
Acceptable Financing Cash, Conventional, VA
Listing Terms Cash, Conventional, VA
Financing Cash,Conventional,VA
Special Listing Condition Standard
Read Less

Bought with John R. Zappley, Jr. • HomeSmart Nexus Realty Group - Princeton
GET MORE INFORMATION




