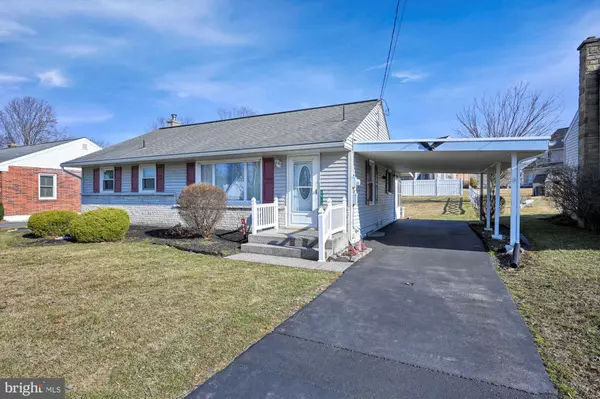For more information regarding the value of a property, please contact us for a free consultation.
1913 HARRISBURG AVE Mount Joy, PA 17552
Want to know what your home might be worth? Contact us for a FREE valuation!

Our team is ready to help you sell your home for the highest possible price ASAP
Key Details
Sold Price $228,000
Property Type Single Family Home
Sub Type Detached
Listing Status Sold
Purchase Type For Sale
Square Footage 1,249 sqft
Price per Sqft $182
Subdivision Mount Joy
MLS Listing ID PALA2014320
Sold Date 04/29/22
Style Ranch/Rambler
Bedrooms 3
Full Baths 1
HOA Y/N N
Abv Grd Liv Area 1,249
Originating Board BRIGHT
Year Built 1960
Annual Tax Amount $3,025
Tax Year 2021
Lot Size 8,712 Sqft
Acres 0.2
Lot Dimensions 0.00 x 0.00
Property Description
Ready to move into is the very well maintained ranch home with an updated kitchen, hardwood floors under the carpet, 3 zone heat, 2 laundry hookups, basement and enclosed porch. Fencing surrounds the back yard with a shed. Listed as a 3 bedroom home, the 3rd bedroom is frequently used as a dining room. There is storage in the attic, accessed by the pull down stairs. Basement and enclosed porch have their own zoned heat. Basement is ready for you to add your own personal touches in finishing it.
Location
State PA
County Lancaster
Area Mt Joy Twp (10546)
Zoning 100
Rooms
Other Rooms Living Room, Bedroom 2, Bedroom 3, Kitchen, Bedroom 1, Sun/Florida Room, Bathroom 1
Basement Sump Pump, Unfinished, Full, Heated, Interior Access
Main Level Bedrooms 3
Interior
Interior Features Carpet, Cedar Closet(s), Ceiling Fan(s), Dining Area, Water Treat System, Upgraded Countertops, Floor Plan - Traditional, Stall Shower, Attic, Entry Level Bedroom, Kitchen - Eat-In, Recessed Lighting, Wood Floors
Hot Water Oil
Heating Zoned, Baseboard - Hot Water
Cooling Central A/C
Flooring Carpet, Hardwood, Vinyl
Equipment Refrigerator, Oven/Range - Electric, Microwave, Water Conditioner - Owned
Fireplace N
Window Features Replacement,Screens
Appliance Refrigerator, Oven/Range - Electric, Microwave, Water Conditioner - Owned
Heat Source Oil
Laundry Basement, Main Floor
Exterior
Garage Spaces 3.0
Waterfront N
Water Access N
Roof Type Composite
Accessibility None
Parking Type Attached Carport, Off Street
Total Parking Spaces 3
Garage N
Building
Story 1
Foundation Active Radon Mitigation
Sewer Public Sewer
Water Public
Architectural Style Ranch/Rambler
Level or Stories 1
Additional Building Above Grade, Below Grade
New Construction N
Schools
School District Donegal
Others
Senior Community No
Tax ID 461-19685-0-0000
Ownership Fee Simple
SqFt Source Assessor
Acceptable Financing Cash, Conventional, FHA, VA
Horse Property N
Listing Terms Cash, Conventional, FHA, VA
Financing Cash,Conventional,FHA,VA
Special Listing Condition Standard
Read Less

Bought with Chad E Thompson • Chuck Thompson, Realtor
GET MORE INFORMATION




