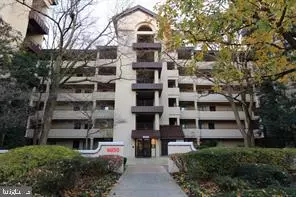For more information regarding the value of a property, please contact us for a free consultation.
6050 CALIFORNIA CIR ##109 Rockville, MD 20852
Want to know what your home might be worth? Contact us for a FREE valuation!

Our team is ready to help you sell your home for the highest possible price ASAP
Key Details
Sold Price $375,000
Property Type Condo
Sub Type Condo/Co-op
Listing Status Sold
Purchase Type For Sale
Square Footage 1,185 sqft
Price per Sqft $316
Subdivision Miramont Villas Codm
MLS Listing ID MDMC2041342
Sold Date 05/10/22
Style Contemporary
Bedrooms 2
Full Baths 2
Condo Fees $451/mo
HOA Y/N N
Abv Grd Liv Area 1,185
Originating Board BRIGHT
Year Built 1984
Annual Tax Amount $3,769
Tax Year 2021
Property Description
#109. -- Great Ground level contemporary 2/2 unit with beautifully renovated eat-in kitchen & bathrooms. beautiful hardwoods throughout living area! Kitchen features granite countertops, tile flooring, breakfast bar, stainless appliances and updated cabinets. Large living-dining room combo with ample natural light, TWO separate patios, two sizable bedrooms w/CUSTOM UPGRADED ensuite baths, Shutters on windows, extra STORAGE on lower level, front-loading W/D in unit, private front & rear Patio entrance plus generous off street parking! easy one level living!! PET FRIENDLY and easy access!!
Great location right next to Federal Plaza: Mama Lucia's, Trader Joes, Silver Diner, Check out the new Pike & Rose: I-Pic Movies, REI, High end shops & Restaurants, and all Rockville Pike has to offer! Super close to I-270 and less than 1 mile to Twinbrook OR White Flint METRO stations + Ride-On bus.
Miramont Villa community features outdoor pool, tennis courts, tot lots all in a beautiful garden-like setting.
Location
State MD
County Montgomery
Zoning R200
Rooms
Main Level Bedrooms 2
Interior
Hot Water Electric
Heating Forced Air
Cooling Central A/C
Flooring Hardwood, Carpet
Equipment Built-In Microwave, Dishwasher, Disposal, Dryer, Oven/Range - Electric, Refrigerator, Washer, Washer/Dryer Stacked
Furnishings No
Fireplace N
Appliance Built-In Microwave, Dishwasher, Disposal, Dryer, Oven/Range - Electric, Refrigerator, Washer, Washer/Dryer Stacked
Heat Source Electric
Laundry Washer In Unit, Dryer In Unit
Exterior
Exterior Feature Patio(s), Terrace
Amenities Available Recreational Center, Swimming Pool, Tennis Courts, Tot Lots/Playground
Water Access N
View Street
Accessibility Entry Slope <1'
Porch Patio(s), Terrace
Garage N
Building
Story 1
Unit Features Hi-Rise 9+ Floors
Sewer Public Sewer
Water Public
Architectural Style Contemporary
Level or Stories 1
Additional Building Above Grade, Below Grade
Structure Type 9'+ Ceilings
New Construction N
Schools
Elementary Schools Farmland
Middle Schools Tilden
High Schools Walter Johnson
School District Montgomery County Public Schools
Others
Pets Allowed Y
HOA Fee Include Lawn Maintenance,Management,Parking Fee,Pool(s),Reserve Funds,Road Maintenance,Snow Removal,Trash,Sewer,Water
Senior Community No
Tax ID 160402467234
Ownership Condominium
Acceptable Financing Cash, Conventional, Private, VA, Other
Horse Property N
Listing Terms Cash, Conventional, Private, VA, Other
Financing Cash,Conventional,Private,VA,Other
Special Listing Condition Standard
Pets Description Cats OK, Dogs OK
Read Less

Bought with Alexsandra V Rodriguez • RE/MAX One Solutions
GET MORE INFORMATION




