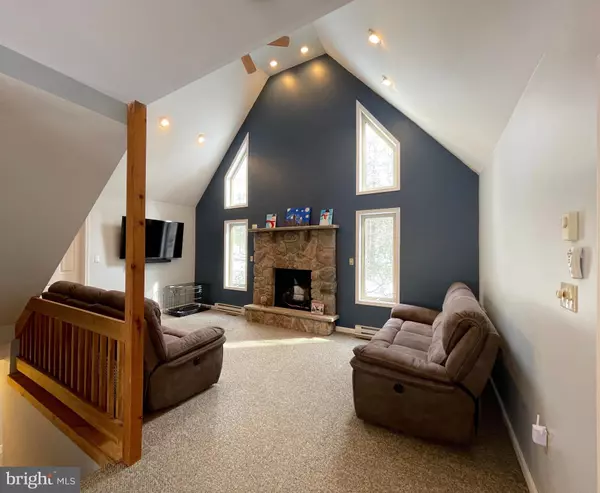For more information regarding the value of a property, please contact us for a free consultation.
351 MOSEYWOOD RD Lake Harmony, PA 18624
Want to know what your home might be worth? Contact us for a FREE valuation!

Our team is ready to help you sell your home for the highest possible price ASAP
Key Details
Sold Price $591,000
Property Type Single Family Home
Sub Type Detached
Listing Status Sold
Purchase Type For Sale
Square Footage 2,700 sqft
Price per Sqft $218
Subdivision Split Rock
MLS Listing ID PACC2000996
Sold Date 05/06/22
Style Chalet,Contemporary
Bedrooms 4
Full Baths 3
HOA Y/N N
Abv Grd Liv Area 2,700
Originating Board BRIGHT
Year Built 2005
Annual Tax Amount $7,229
Tax Year 2021
Lot Size 1.810 Acres
Acres 1.81
Property Description
Majestic 4-5 bedroom 3 bath + loft Chalet nestled on nearly 2 acres of scenic land in upscale 4 season Split Rock Resort! This lovingly maintained multi-level house is a short walk to the indoor waterpark, golf course, fitness center, lake & pools! The open concept layout, will wow' you at first sight! Lower level features family room with stone fireplace. Spacious rec room with pretty tile flooring & sliders that lead to a private yard. Convenient entry level bedroom & bath is bonus! Living-room is airy with vaulted ceiling.Relax by the stone fireplace after a day of skiing! Lots of glass lets in the natural light. Fully appointed kitchen has sliders that open to an expansive deck-perfect for entertaining! Paved driveway, 2 car garage, central A/C! GREAT rental investment, vacation/prima
Enjoy the Rhododendron that surrounds you in the forested land around you. Enjoy powerboat on Lake Harmony! 5 minutes from great skiing at Jack Frost/Big Boulder. A hop skip and a jump to the 27-hole championship golf course, waterpark and entertainment center, Lake Harmony's spring-fed power-boating lake, tiki bar, Lake Harmony's numerous restaurants, children's lagoon and a short drive to The Pocono Raceway. Convenient to Penn's Peak entertainment venue, historic Jim Thorpe, Lehigh River Gorge, Hickory Run State Park, Kalahari, Crossings and all things Pocono! Walking distance to Town Center movie theatre, bowling alley, sports center, spa and all Split Rock festivals and events. The ultimate rental that will accommodate multiple guest and a lifestyle for full time living. Lake Harmony is the most popular Pocono destination and NO DUES! Owners have the option to pay a nominal family fee to use all amenities! Live the Split Rock lifestyle that you deserve! Call for your private tour of this stunning home! This house will not be on the market long!
Near all major highways and only 1-3 hours from Philadelphia, New Jersey at New York! Come to paradise in the beautiful Pocono Mountains!
Location
State PA
County Carbon
Area Kidder Twp (13408)
Zoning RESIDENTIAL
Rooms
Other Rooms Living Room, Primary Bedroom, Bedroom 2, Bedroom 3, Kitchen, Family Room, Bedroom 1
Basement Front Entrance, Heated, Fully Finished, Outside Entrance, Side Entrance, Walkout Level, Windows
Main Level Bedrooms 3
Interior
Hot Water Electric
Heating Baseboard - Electric, Central
Cooling Ceiling Fan(s), Central A/C
Flooring Fully Carpeted, Ceramic Tile, Laminated
Heat Source Electric, Propane - Leased
Exterior
Garage Built In, Garage - Front Entry
Garage Spaces 7.0
Utilities Available Cable TV, Electric Available
Amenities Available Beach, Club House, Community Center, Game Room, Fitness Center, Lake, Pool - Outdoor, Pool - Indoor, Recreational Center, Swimming Pool
Water Access N
View Mountain
Roof Type Architectural Shingle
Accessibility None
Attached Garage 2
Total Parking Spaces 7
Garage Y
Building
Lot Description Backs to Trees, Cleared, Level, Partly Wooded, Premium, Private, Rear Yard, Secluded
Story 2.5
Foundation Slab
Sewer On Site Septic
Water Well
Architectural Style Chalet, Contemporary
Level or Stories 2.5
Additional Building Above Grade
Structure Type Dry Wall,Cathedral Ceilings,9'+ Ceilings,2 Story Ceilings,High
New Construction N
Schools
Elementary Schools Penn-Kidder Campus
Middle Schools Penn-Kidder Campus
High Schools Jim Thorpe Area Shs
School District Jim Thorpe Area
Others
Pets Allowed Y
HOA Fee Include Common Area Maintenance,Health Club,Pool(s),Recreation Facility,Road Maintenance
Senior Community No
Tax ID 32-21-A3.04B
Ownership Fee Simple
SqFt Source Estimated
Acceptable Financing Cash, Conventional, FHA, VA
Horse Property N
Listing Terms Cash, Conventional, FHA, VA
Financing Cash,Conventional,FHA,VA
Special Listing Condition Standard
Pets Description No Pet Restrictions
Read Less

Bought with Non Member • Non Subscribing Office
GET MORE INFORMATION




