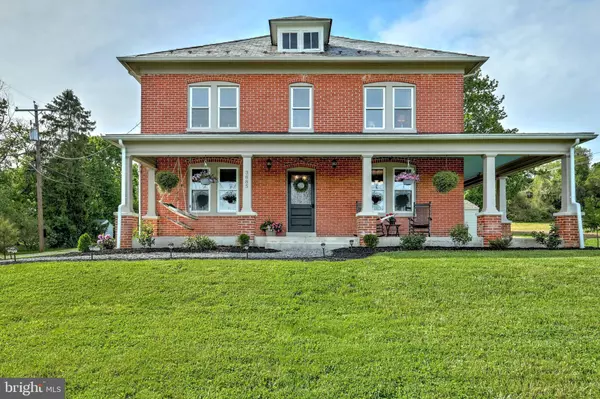For more information regarding the value of a property, please contact us for a free consultation.
3885 GREEN VALLEY RD Seven Valleys, PA 17360
Want to know what your home might be worth? Contact us for a FREE valuation!

Our team is ready to help you sell your home for the highest possible price ASAP
Key Details
Sold Price $240,000
Property Type Single Family Home
Sub Type Detached
Listing Status Sold
Purchase Type For Sale
Square Footage 1,904 sqft
Price per Sqft $126
Subdivision Seven Valleys
MLS Listing ID PAYK137932
Sold Date 07/31/20
Style Colonial
Bedrooms 4
Full Baths 1
HOA Y/N N
Abv Grd Liv Area 1,904
Originating Board BRIGHT
Year Built 1900
Annual Tax Amount $4,189
Tax Year 2019
Lot Size 1.460 Acres
Acres 1.46
Property Description
Wow. Where to begin? The owners have improved nearly every surface of this home in less than 5 years of ownership. The pictures say it all but here's just the start of the updates and upgrades: all new light fixtures, outlets, electrical circuit for lights for porch, new high efficiency propane furnace, complete kitchen and bathroom remodel with new appliances, new walk-in pantry, new storage/coat area next to bathroom, original and restored hardwood doors with completely new hardware to include mortise lock sets and hinges, added custom barn sliding doors to coat area and bathroom, triple pane Andersen windows throughout most of home, new single car detached garage with electric and it's own sub-panel, newer electric hot water heater, and new porch roof. One of the unique features of the property is outside past the garage - a spring fed water feature. On top of all these upgrades you'll be thrilled to see all new landscaping and solar lights lining your new walk ways. "Meticulously maintained" and "attention to detail" are the best phrases to describe this home. There isn't much else to say other than contact your agent to schedule a showing on this beautiful property today!
Location
State PA
County York
Area North Codorus Twp (15240)
Zoning RURAL AG. CONSERVATION
Rooms
Other Rooms Living Room, Dining Room, Bedroom 2, Bedroom 3, Bedroom 4, Kitchen, Foyer, Bedroom 1, Laundry, Bathroom 1, Attic
Basement Full
Interior
Hot Water Electric
Heating Hot Water, Baseboard - Hot Water
Cooling Window Unit(s)
Equipment Washer, Dryer, Refrigerator, Built-In Microwave
Fireplace N
Window Features Insulated,Triple Pane
Appliance Washer, Dryer, Refrigerator, Built-In Microwave
Heat Source Propane - Owned
Laundry Main Floor, Dryer In Unit, Washer In Unit
Exterior
Garage Garage - Side Entry, Other
Garage Spaces 1.0
Utilities Available Above Ground, Cable TV
Waterfront N
Water Access N
Roof Type Slate,Asphalt,Shingle
Accessibility 32\"+ wide Doors
Road Frontage Easement/Right of Way, Road Maintenance Agreement
Parking Type Detached Garage, Driveway
Total Parking Spaces 1
Garage Y
Building
Lot Description Backs to Trees, Cleared, Landscaping, Level, Rural
Story 2.5
Foundation Stone
Sewer On Site Septic
Water Public
Architectural Style Colonial
Level or Stories 2.5
Additional Building Above Grade, Below Grade
New Construction N
Schools
School District Spring Grove Area
Others
Senior Community No
Tax ID 40-000-FH-0002-00-00000
Ownership Fee Simple
SqFt Source Assessor
Acceptable Financing Conventional, FHA, USDA
Listing Terms Conventional, FHA, USDA
Financing Conventional,FHA,USDA
Special Listing Condition Standard
Read Less

Bought with Mark A Carr • Berkshire Hathaway HomeServices Homesale Realty
GET MORE INFORMATION




