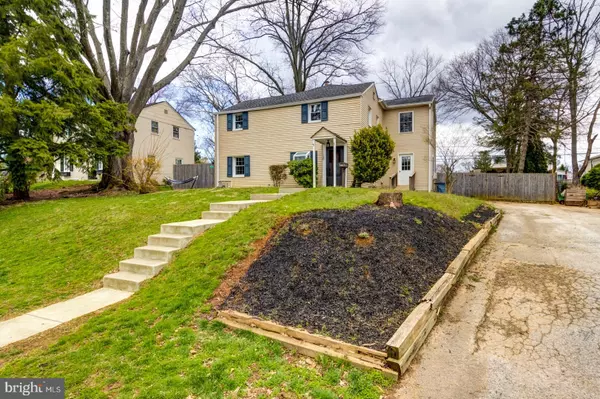For more information regarding the value of a property, please contact us for a free consultation.
120 ULMER AVE Oreland, PA 19075
Want to know what your home might be worth? Contact us for a FREE valuation!

Our team is ready to help you sell your home for the highest possible price ASAP
Key Details
Sold Price $455,000
Property Type Single Family Home
Sub Type Detached
Listing Status Sold
Purchase Type For Sale
Square Footage 2,302 sqft
Price per Sqft $197
Subdivision Oreland
MLS Listing ID PAMC2033364
Sold Date 06/01/22
Style Colonial
Bedrooms 3
Full Baths 3
HOA Y/N N
Abv Grd Liv Area 2,302
Originating Board BRIGHT
Year Built 1946
Annual Tax Amount $7,289
Tax Year 2022
Lot Size 8,900 Sqft
Acres 0.2
Lot Dimensions 61.00 x 0.00
Property Description
If you are seeking a great home in Springfield Township, place this one at the top of the list. At 2302 sq ft this inviting home has so much to offer. 3 bedrooms and 3 full baths plus a few flex rooms! Located on a quiet street near the heart of Oreland, the home is situated high on a large lot with a generous front yard and a fully fenced backyard. Mature landscaping surrounds the home. Enter through the front door to a comfortable living room that flows into the kitchen on one side and a large family room on the other. The family room features a brick wood-burning fireplace and can comfortably accommodate a large crowd for game day viewing or movie night. There is a full bath tucked away in the corner of the room. Sliding glass doors lead out to the backyard. Off of the family room is a bonus room with an exterior door leading to the driveway. Currently used as a playroom, it would make a great office, home gym, or even an additional bedroom. The eat-in kitchen is bright with neutral colors and has access to a charming side patio for outdoor entertaining. The entire first floor and outside areas have an easy layout and flow that is conducive to a relaxed atmosphere for hosting intimate or large gatherings.
Upstairs is a large, sunny primary bedroom with a walk-in closet and full bath. French doors lead to a spacious and sunny bonus room that currently serves as an office and music room and would make a great nursery, peloton room, or an amazing dressing room. Two additional bedrooms and a full bath complete the upstairs. One of the bedrooms is extremely large as it was at one time two rooms.
A large partially finished basement provides ample storage with a separate laundry room. This home offers the best in small-town suburban living. Conveniently located within walking distance to pizza, ice cream, bakery, playgrounds, ballfields, bar, and the commuter rail station. Springfield Township School District. Minutes from shopping and dining in Flourtown, Dresher, Fort Washington, and Chestnut Hill.
Location
State PA
County Montgomery
Area Springfield Twp (10652)
Zoning B RESIDENTIAL
Rooms
Basement Unfinished
Interior
Hot Water Electric
Heating Forced Air, Baseboard - Electric
Cooling Central A/C
Fireplaces Number 1
Fireplaces Type Brick, Wood
Fireplace Y
Heat Source Natural Gas, Electric
Exterior
Garage Spaces 1.0
Waterfront N
Water Access N
Accessibility None
Parking Type Driveway, On Street, Off Street
Total Parking Spaces 1
Garage N
Building
Story 2
Foundation Block
Sewer Public Sewer
Water Public
Architectural Style Colonial
Level or Stories 2
Additional Building Above Grade, Below Grade
New Construction N
Schools
Elementary Schools Enfield
Middle Schools Springfield Township
High Schools Springfield Township
School District Springfield Township
Others
Senior Community No
Tax ID 52-00-17602-004
Ownership Fee Simple
SqFt Source Assessor
Special Listing Condition Standard
Read Less

Bought with Nicole Marcum Rife • Compass RE
GET MORE INFORMATION




