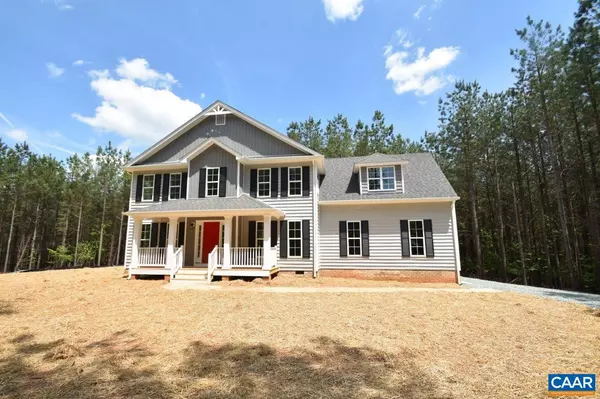For more information regarding the value of a property, please contact us for a free consultation.
3445 CHOPPING RD #DH 9 Mineral, VA 23117
Want to know what your home might be worth? Contact us for a FREE valuation!

Our team is ready to help you sell your home for the highest possible price ASAP
Key Details
Sold Price $389,655
Property Type Single Family Home
Sub Type Detached
Listing Status Sold
Purchase Type For Sale
Square Footage 2,477 sqft
Price per Sqft $157
Subdivision Unknown
MLS Listing ID 624606
Sold Date 09/27/22
Style Colonial
Bedrooms 4
Full Baths 2
Half Baths 1
HOA Y/N N
Abv Grd Liv Area 2,477
Originating Board CAAR
Year Built 2021
Annual Tax Amount $2,806
Tax Year 2021
Lot Size 2.760 Acres
Acres 2.76
Property Description
PRE-SOLD! The Morgan Model, minutes to Lake Anna and 2 miles from Dickinson Store, with upgrades throughout. The open floor plan home features luxury plank vinyl floors and crown molding throughout the first floor. Great room with gas fireplace. Gourmet kitchen with Granite, Island with Overhang and extra lights, Tier 3 36" white cabinets with colonial crown molding, extra window, easy glide and close dove tail drawers. Craftsman railings lead you to the 4 bedrooms, all prewired for ceiling fans, on the second floor. The master bath has a 3x5 ceramic tile shower with 3 niches, flush mount light and a 2 sided glass door, and a double bowl vanity. Elongated Toilets in all 3 bathrooms. Take a stroll to the 3rd floor with finished space, 2 windows and flush mount lights. Mechanical upgrades include dual zone gas furnace for entire home, gas hot water heater, power vent. Exterior upgrades include the Dormer B, Raised Panel shutters, and Colonial window kits. Side load garage with opener and pedestrian door. Photos are of a similar completed model.,Granite Counter,White Cabinets,Fireplace in Great Room
Location
State VA
County Louisa
Zoning A-2
Rooms
Other Rooms Dining Room, Primary Bedroom, Kitchen, Foyer, Breakfast Room, Great Room, Laundry, Bonus Room, Primary Bathroom, Full Bath, Half Bath, Additional Bedroom
Interior
Interior Features Walk-in Closet(s), Breakfast Area, Kitchen - Eat-In, Kitchen - Island, Pantry, Recessed Lighting
Heating Central, Heat Pump(s)
Cooling Central A/C, Heat Pump(s)
Flooring Carpet, Vinyl
Fireplaces Type Gas/Propane
Equipment Washer/Dryer Hookups Only, Dishwasher, Oven/Range - Electric, Microwave
Fireplace N
Window Features Low-E,Screens,Double Hung
Appliance Washer/Dryer Hookups Only, Dishwasher, Oven/Range - Electric, Microwave
Exterior
Garage Other, Garage - Side Entry
View Other, Trees/Woods, Garden/Lawn
Roof Type Architectural Shingle
Accessibility None
Road Frontage Public
Garage Y
Building
Lot Description Partly Wooded
Story 2
Foundation Brick/Mortar, Block, Crawl Space
Sewer Septic Exists
Water Well
Architectural Style Colonial
Level or Stories 2
Additional Building Above Grade, Below Grade
Structure Type High
New Construction Y
Schools
Elementary Schools Thomas Jefferson
Middle Schools Louisa
High Schools Louisa
School District Louisa County Public Schools
Others
Ownership Other
Security Features Smoke Detector
Special Listing Condition Standard
Read Less

Bought with SONNY BURTON • BHHS PENFED REALTY-FREDERICKSBURG
GET MORE INFORMATION




