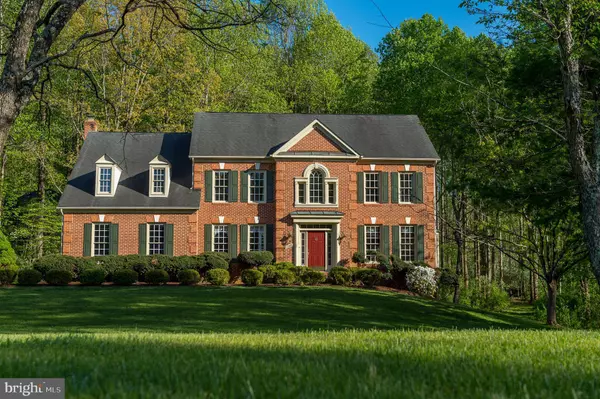For more information regarding the value of a property, please contact us for a free consultation.
13309 BALMORAL FOREST CT Clifton, VA 20124
Want to know what your home might be worth? Contact us for a FREE valuation!

Our team is ready to help you sell your home for the highest possible price ASAP
Key Details
Sold Price $1,225,000
Property Type Single Family Home
Sub Type Detached
Listing Status Sold
Purchase Type For Sale
Square Footage 4,285 sqft
Price per Sqft $285
Subdivision Balmoral Greens
MLS Listing ID VAFX2050844
Sold Date 06/10/22
Style Colonial
Bedrooms 5
Full Baths 4
Half Baths 1
HOA Fees $48/qua
HOA Y/N Y
Abv Grd Liv Area 3,073
Originating Board BRIGHT
Year Built 1997
Annual Tax Amount $10,742
Tax Year 2021
Lot Size 3.044 Acres
Acres 3.04
Property Description
OPEN HOUSE Canceled for SATURDAY, May 14th. Excellent Offer received!!
The changing market is your opportunity to own this Fantastic and Stately 5 bedroom, 4.5 Bath Brick Colonial in sought after Balmoral at Clifton at a NEW Lower Price!! This home has been lovingly and meticulously maintained by its original owner. A Chef's Dream Kitchen. Many areas freshly painted to include the exterior. Situated on a beautiful corner lot on 3 acres! Sunny and bright main level with spacious floorplan. Get ready to entertain in the formal living and dining rooms. Get the whole family together in the large eat-in kitchen! Upstairs a gorgeous primary bedroom with large sitting area and lovely bath plus 3 more generous bedrooms and 2 full baths! You'll love the Lower walk-out Level Recreation Room filled with sunlight. You also get an exercise area and a 5th bedroom! Wait until you see the beautiful views from the newly painted oversized deck! Just minutes to the historic town of Clifton and all its restaurants and shops. Enjoy the peace and quiet while still being a close distance to everything! Fairfax County Parkway, Route 66 nearby.. This home shows better than new!! Hot Tub AS IS.
Location
State VA
County Fairfax
Zoning 030
Rooms
Other Rooms Living Room, Dining Room, Primary Bedroom, Sitting Room, Bedroom 2, Bedroom 3, Bedroom 4, Bedroom 5, Kitchen, Family Room, Den, Recreation Room, Storage Room
Basement Daylight, Full
Interior
Interior Features Water Treat System, Floor Plan - Traditional, Formal/Separate Dining Room, Kitchen - Gourmet, Kitchen - Eat-In, Kitchen - Table Space, Walk-in Closet(s), Carpet, Family Room Off Kitchen, Primary Bath(s), Upgraded Countertops, Window Treatments, Wood Floors
Hot Water Natural Gas
Heating Forced Air, Zoned
Cooling Ceiling Fan(s), Central A/C, Zoned
Fireplaces Number 1
Fireplaces Type Gas/Propane
Equipment Built-In Microwave, Washer, Dryer, Cooktop, Dishwasher, Disposal, Refrigerator, Icemaker, Oven - Double
Fireplace Y
Appliance Built-In Microwave, Washer, Dryer, Cooktop, Dishwasher, Disposal, Refrigerator, Icemaker, Oven - Double
Heat Source Natural Gas
Laundry Main Floor
Exterior
Exterior Feature Deck(s)
Garage Garage Door Opener, Garage - Side Entry
Garage Spaces 2.0
Amenities Available Common Grounds, Horse Trails
Waterfront N
Water Access N
View Trees/Woods, Scenic Vista
Accessibility 2+ Access Exits
Porch Deck(s)
Parking Type Attached Garage, Driveway
Attached Garage 2
Total Parking Spaces 2
Garage Y
Building
Story 3
Foundation Other
Sewer Septic = # of BR
Water Well
Architectural Style Colonial
Level or Stories 3
Additional Building Above Grade, Below Grade
New Construction N
Schools
Elementary Schools Union Mill
Middle Schools Robinson Secondary School
High Schools Robinson Secondary School
School District Fairfax County Public Schools
Others
HOA Fee Include Management,Snow Removal,Trash
Senior Community No
Tax ID 0753 08 0107
Ownership Fee Simple
SqFt Source Assessor
Security Features Security System
Special Listing Condition Standard
Read Less

Bought with Maggie A. Hatfield • 15 West Homes
GET MORE INFORMATION




