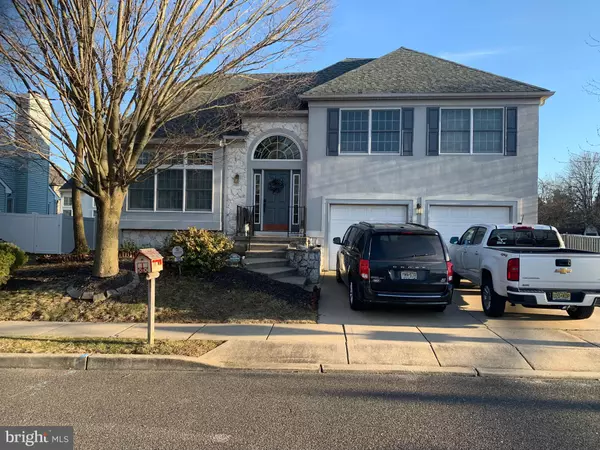For more information regarding the value of a property, please contact us for a free consultation.
101 STONE HENGE DR Swedesboro, NJ 08085
Want to know what your home might be worth? Contact us for a FREE valuation!

Our team is ready to help you sell your home for the highest possible price ASAP
Key Details
Sold Price $370,000
Property Type Single Family Home
Sub Type Detached
Listing Status Sold
Purchase Type For Sale
Square Footage 2,104 sqft
Price per Sqft $175
Subdivision Cambridge Knoll
MLS Listing ID NJGL2012648
Sold Date 04/29/22
Style Bi-level,Colonial
Bedrooms 4
Full Baths 2
Half Baths 1
HOA Fees $13/ann
HOA Y/N Y
Abv Grd Liv Area 2,104
Originating Board BRIGHT
Year Built 1994
Annual Tax Amount $5,819
Tax Year 2021
Lot Size 10,454 Sqft
Acres 0.24
Lot Dimensions 0.00 x 0.00
Property Description
GORGEOUS BI-LEVEL COLONIAL home in Swedesboro awaits YOU!! Curved steps lead to a well kept home in desirable Cambridge Knoll development, featuring 4 BR/2.5 BA with A LOT of CURB APPEAL. Enter the front door w/half moon window above, highlighted in the evening by dramatic hanging light fixture. The open floor plan enhances the spacious feel of this home; we show plenty of oversized vertical (Anderson) windows to let in the view. Your carpeted LR is adjacent to the upper level DR, w/railed side wall, allowing conversation to flow freely between floors. Your carpeted DR is adjacent to your KIT that has been designed for the serious chef, with lovely maple cabinetry, stainless appliances, upgraded tile floor w/tile inlay highlights, upgraded counters, tasteful recessed lighting, and the focal point is your stainless (commercial look) fan over the stove, trimmed with crown molding (exquisite)! Your eating area leads to the raised deck, great for entertaining or sunning - your lower level patio is covered and is ideal for bar-be-ques ... YOU CHOOSE! Entertaining is made special with piped-in music throughout! The primary BR suite, boasts VAULTED CEILINGS, w/decorative recessed lighting and shows a large walk-in closet; your primary BA hosts a soaking/whirlpool tub, w/separate stall shower, dual sinks and the tile floor w/tile tub surround adds elegance - you will not want to leave! The second full BA hosts tub/shower combination, under counter sink, brushed nickle fixtures w/pretty cherry wood cabinet. Your lower level shows the FR, w/12"X12" tile floor, tasteful chair rail moldings and recessed lighting; gather around your FP (gas) on those chilly evenings - eye catching built in cabinetry above the FP! Your 4th BR is on lower level and shows machine hardwood flooring. A half BA will complete your lower level and shows tile flooring, cabinet sink and pedestal light over sink. A two car garage (attached) w/electric for the hobbyist OR store your vehicles! Additional storage in two attics and crawl space under LR. We are nestled on a pretty corner lot that has been landscaped and is conveniently located to area shopping, restaurants, schools and Route 295 for ease of commute. Why not put us on your viewing list to see what we have to offer YOU?!!!
Location
State NJ
County Gloucester
Area Logan Twp (20809)
Zoning RES
Rooms
Other Rooms Living Room, Dining Room, Primary Bedroom, Bedroom 2, Bedroom 3, Kitchen, Family Room, Bedroom 1, Laundry, Primary Bathroom, Full Bath, Half Bath
Main Level Bedrooms 3
Interior
Interior Features Built-Ins, Carpet, Ceiling Fan(s), Chair Railings, Crown Moldings, Floor Plan - Open, Kitchen - Eat-In, Primary Bath(s), Recessed Lighting, Tub Shower, Upgraded Countertops, WhirlPool/HotTub, Stall Shower, Walk-in Closet(s)
Hot Water Natural Gas
Heating Central
Cooling Central A/C, Ceiling Fan(s)
Fireplaces Number 1
Fireplaces Type Gas/Propane, Fireplace - Glass Doors
Equipment Built-In Microwave, Dishwasher, Oven/Range - Gas, Range Hood, Stainless Steel Appliances, Refrigerator, Washer, Dryer
Fireplace Y
Appliance Built-In Microwave, Dishwasher, Oven/Range - Gas, Range Hood, Stainless Steel Appliances, Refrigerator, Washer, Dryer
Heat Source Natural Gas
Laundry Lower Floor
Exterior
Exterior Feature Deck(s), Patio(s)
Garage Garage - Front Entry
Garage Spaces 4.0
Waterfront N
Water Access N
Roof Type Architectural Shingle
Accessibility None
Porch Deck(s), Patio(s)
Parking Type Attached Garage, Driveway
Attached Garage 2
Total Parking Spaces 4
Garage Y
Building
Lot Description Front Yard, Landscaping, Level, Rear Yard, SideYard(s)
Story 1.5
Foundation Block
Sewer Public Sewer
Water Public
Architectural Style Bi-level, Colonial
Level or Stories 1.5
Additional Building Above Grade, Below Grade
Structure Type Dry Wall
New Construction N
Schools
School District Kingsway Regional High
Others
HOA Fee Include Common Area Maintenance,Other
Senior Community No
Tax ID 09-01702 02-00001
Ownership Fee Simple
SqFt Source Assessor
Acceptable Financing FHA, Conventional, Cash
Listing Terms FHA, Conventional, Cash
Financing FHA,Conventional,Cash
Special Listing Condition Standard
Read Less

Bought with Ashley E Williams • Prestigious Properties by Carefree Livin', LLC
GET MORE INFORMATION




