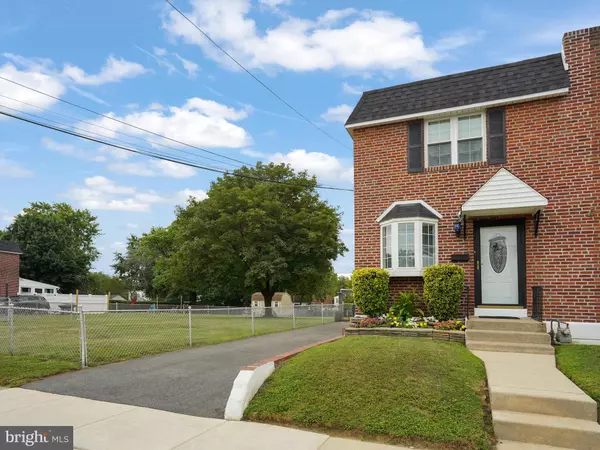For more information regarding the value of a property, please contact us for a free consultation.
218 S SWARTHMORE AVE Ridley Park, PA 19078
Want to know what your home might be worth? Contact us for a FREE valuation!

Our team is ready to help you sell your home for the highest possible price ASAP
Key Details
Sold Price $290,000
Property Type Single Family Home
Sub Type Twin/Semi-Detached
Listing Status Sold
Purchase Type For Sale
Square Footage 1,640 sqft
Price per Sqft $176
Subdivision Leedom Ests
MLS Listing ID PADE2005476
Sold Date 10/04/21
Style Colonial
Bedrooms 3
Full Baths 1
Half Baths 1
HOA Y/N N
Abv Grd Liv Area 1,300
Originating Board BRIGHT
Year Built 1954
Annual Tax Amount $5,875
Tax Year 2021
Lot Size 0.258 Acres
Acres 0.26
Lot Dimensions 73.00 x 150.00
Property Description
This immaculate brick twin is situated on ¼ acre in one of the most desirable neighborhoods in Ridley Park. Pride of ownership shows throughout this beautiful home which features a formal living room with bay window and portable gas fireplace. The kitchen is updated with a tile floor, tile backsplash, center island, oak cabinets, recessed lighting, under-cabinet lights and built-in desk area and opens to the breakfast area. From the kitchen you step down into the bright finished sunroom with recessed lights, hardwood flooring and fresh paint, which can be used as a family room, game room or playroom. This room has endless possibilities. The sliding doors in the sunroom open to a large patio and a huge level fenced back and side yard. There is also a nice size shed in the rear of the yard. On the second floor, you will find three bedrooms and updated bath. The lower level is finished with recessed lighting, fresh paint and new carpet. There is also a powder room and laundry/storage room. Washer and dryer are included. Some of the wonderful upgrades include ceiling fans in all bedrooms, as well as the breakfast area and sunroom, newer hot water heater, brick pointing (2018), driveway (2018), windows (2016), dishwasher (2021), disposal (2020), roof on shed (2021), updated bath vanity, sink, medicine cabinet, floor and toilet (2019), sunroom paint and floor (2016) and paint and carpet in basement (2021). Great location - close to all major roads, shopping, restaurants, schools and playground. If you are looking for a pristine home that you can just move into – you found it. You won’t be disappointed.
Location
State PA
County Delaware
Area Ridley Twp (10438)
Zoning RES
Rooms
Other Rooms Living Room, Kitchen, Family Room, Breakfast Room, Sun/Florida Room, Laundry, Storage Room
Basement Partially Finished
Interior
Interior Features Breakfast Area, Ceiling Fan(s), Kitchen - Island, Recessed Lighting
Hot Water Natural Gas
Heating Forced Air
Cooling Central A/C
Flooring Ceramic Tile, Carpet, Hardwood
Fireplaces Number 1
Fireplaces Type Free Standing, Gas/Propane
Equipment Built-In Microwave, Oven/Range - Gas, Dishwasher, Disposal, Dryer - Gas, Washer
Furnishings No
Fireplace Y
Window Features Bay/Bow
Appliance Built-In Microwave, Oven/Range - Gas, Dishwasher, Disposal, Dryer - Gas, Washer
Heat Source Natural Gas
Laundry Basement
Exterior
Exterior Feature Brick, Patio(s)
Garage Spaces 2.0
Fence Fully
Waterfront N
Water Access N
Accessibility None
Porch Brick, Patio(s)
Parking Type Driveway, On Street
Total Parking Spaces 2
Garage N
Building
Lot Description Rear Yard, SideYard(s)
Story 2
Sewer Public Sewer
Water Public
Architectural Style Colonial
Level or Stories 2
Additional Building Above Grade, Below Grade
New Construction N
Schools
School District Ridley
Others
Senior Community No
Tax ID 38-06-00935-00
Ownership Fee Simple
SqFt Source Assessor
Special Listing Condition Standard
Read Less

Bought with Zina J Reyes • Keller Williams Real Estate Tri-County
GET MORE INFORMATION




