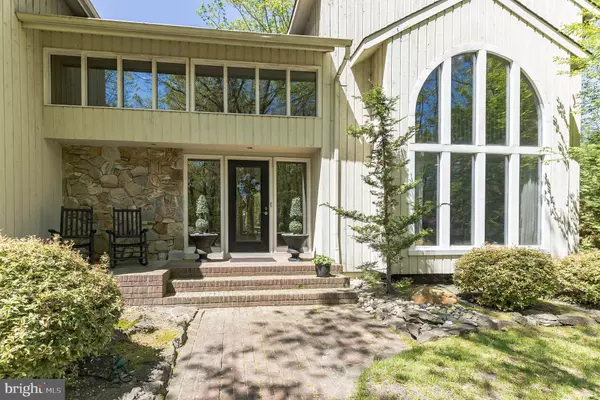For more information regarding the value of a property, please contact us for a free consultation.
5 WOODLAKE CT Medford, NJ 08055
Want to know what your home might be worth? Contact us for a FREE valuation!

Our team is ready to help you sell your home for the highest possible price ASAP
Key Details
Sold Price $690,000
Property Type Single Family Home
Sub Type Detached
Listing Status Sold
Purchase Type For Sale
Square Footage 3,263 sqft
Price per Sqft $211
Subdivision Woodlake
MLS Listing ID NJBL2025702
Sold Date 07/08/22
Style Contemporary
Bedrooms 4
Full Baths 2
Half Baths 1
HOA Fees $33/ann
HOA Y/N Y
Abv Grd Liv Area 3,263
Originating Board BRIGHT
Year Built 1988
Annual Tax Amount $12,698
Tax Year 2021
Lot Size 1.338 Acres
Acres 1.34
Lot Dimensions 0.00 x 0.00
Property Description
Impeccably maintained 4 bedroom 2.5 bath home in the lake community of Woodlake in Medford. The grand 2-story foyer welcomes you and sets the mood for the open floor plan this home has. There are gleaming hardwood floors throughout the entire first floor. The living room has a huge palladium window which lets tons of light into the space. On your way to the kitchen you will pass through the dining room with oversized bay windows. The kitchen is amazing with gorgeous hardwood cabinets, granite counters, tile backsplash, SS double wall ovens, SS refrigerator, SS dishwasher, wine refrigerator, and an island with a 4-burner gas cooktop. The breakfast room has a sliding glass door leading out to the beautiful brick patio. Continue through and you will see that the kitchen and family room create one spacious area that is great for entertaining. The family room has a floor-to-ceiling stone fireplace with insert, recessed lighting, and a sliding glass door leading to a solarium (AS IS) that has a vent for HVAC. The laundry room has tile floors, washer, dryer, door to exterior, and tons of storage. Separate from the laundry room is a mud room that leads into the 3-car garage. Upstairs the primary bedroom has neutral carpet, skylights, 2 walk-in closets and a private bath with jetted soaking tub, stall shower, and a double vanity. There are 3 bedrooms and a hall bath in addition to an area in the hall perfect for a desk or a reading nook. The basement is finished and has a fabulous cedar closet and plenty of storage space. The 2-zone HVAC was replaced in 2014 along with the hot water heater. Also, all skylights were replaced within the last 3 years. Enjoy paddle boarding, kayaking, swimming and fishing in the private lake op for the residents only. This is truly a beautiful home situated on a private lot that will have you saying you LOVE WHERE YOU LIVE.
Location
State NJ
County Burlington
Area Medford Twp (20320)
Zoning GD
Rooms
Other Rooms Living Room, Dining Room, Primary Bedroom, Bedroom 2, Bedroom 3, Bedroom 4, Kitchen, Family Room, Basement, Laundry, Mud Room, Other, Solarium, Bathroom 1
Basement Full, Fully Finished
Interior
Interior Features Primary Bath(s), Kitchen - Island, Skylight(s), Ceiling Fan(s), WhirlPool/HotTub, Sprinkler System, Kitchen - Eat-In, Attic, Carpet, Cedar Closet(s), Family Room Off Kitchen, Floor Plan - Open, Recessed Lighting, Stall Shower, Tub Shower, Walk-in Closet(s)
Hot Water Natural Gas
Heating Forced Air, Radiant, Programmable Thermostat
Cooling Central A/C
Flooring Wood, Fully Carpeted, Tile/Brick, Stone
Fireplaces Number 1
Fireplaces Type Stone, Gas/Propane
Equipment Oven - Double, Oven - Self Cleaning, Dishwasher, Cooktop, Dryer, Washer, Refrigerator
Fireplace Y
Appliance Oven - Double, Oven - Self Cleaning, Dishwasher, Cooktop, Dryer, Washer, Refrigerator
Heat Source Natural Gas
Laundry Main Floor
Exterior
Exterior Feature Patio(s)
Garage Garage - Side Entry, Garage Door Opener, Inside Access
Garage Spaces 3.0
Utilities Available Cable TV
Amenities Available Beach, Lake
Waterfront N
Water Access N
View Trees/Woods
Roof Type Pitched,Shingle
Accessibility None
Porch Patio(s)
Parking Type Attached Garage, Driveway
Attached Garage 3
Total Parking Spaces 3
Garage Y
Building
Lot Description Irregular, Level, Trees/Wooded, Front Yard, Rear Yard
Story 2
Foundation Concrete Perimeter
Sewer Public Sewer
Water Public
Architectural Style Contemporary
Level or Stories 2
Additional Building Above Grade, Below Grade
Structure Type Cathedral Ceilings
New Construction N
Schools
Middle Schools Medford Twp Memorial
High Schools Shawnee
School District Lenape Regional High
Others
HOA Fee Include Common Area Maintenance
Senior Community No
Tax ID 20-02703 14-00005 23
Ownership Fee Simple
SqFt Source Estimated
Security Features Security System
Special Listing Condition Standard
Read Less

Bought with John A Moore • Weichert - The Asbury Group
GET MORE INFORMATION




