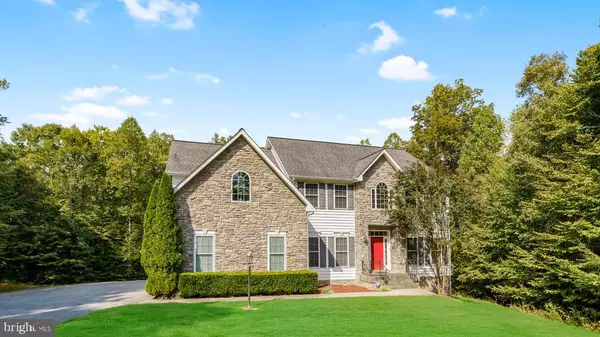For more information regarding the value of a property, please contact us for a free consultation.
9146 WORMAN DR King George, VA 22485
Want to know what your home might be worth? Contact us for a FREE valuation!

Our team is ready to help you sell your home for the highest possible price ASAP
Key Details
Sold Price $640,000
Property Type Single Family Home
Sub Type Detached
Listing Status Sold
Purchase Type For Sale
Square Footage 5,848 sqft
Price per Sqft $109
Subdivision Worman Estates
MLS Listing ID VAKG2000254
Sold Date 11/29/21
Style Colonial
Bedrooms 5
Full Baths 5
HOA Fees $88/mo
HOA Y/N Y
Abv Grd Liv Area 3,638
Originating Board BRIGHT
Year Built 2005
Annual Tax Amount $3,730
Tax Year 2020
Lot Size 10.630 Acres
Acres 10.63
Property Description
*Just Reduced $10,000 and Seller will give $5,000 carpet allowance* Beautiful Stone-front Colonial in sought after Gated Community of Worman Estates. Country living at its best. Located 20 minutes to downtown Fredericksburg and Dahlgren Naval Base. Nestled on 10.5+ sprawling acres giving you the space and privacy you desire. Home boasts of three finished levels with custom features to provide space, comfort, and enjoyable living. Two-Story Family Room accentuates the wall -to-ceiling stone fireplace on the main level. Additional fireplace in the massive Master bedroom with spacious sitting area. Huge Kitchen features center island with ceramic cooktop and huge pantry . Main level Office can be used for an additional Bedroom. Formal Dining Room and Living Room. Huge Trek Deck off the Kitchen overlooks acres of private secluded lot. Lower level Basement features a Movie Room, Gym, Guest Bedroom and full bath, Laundry Room, and Entertaining/Great Room. Come see your New Home.
Location
State VA
County King George
Zoning A-2
Rooms
Other Rooms Office
Basement Daylight, Full, Fully Finished, Heated, Outside Entrance, Rear Entrance, Walkout Level, Connecting Stairway
Interior
Interior Features Breakfast Area, Built-Ins, Attic, Carpet, Ceiling Fan(s), Crown Moldings, Dining Area, Double/Dual Staircase, Family Room Off Kitchen, Floor Plan - Open, Formal/Separate Dining Room, Intercom, Kitchen - Eat-In, Kitchen - Island, Kitchen - Table Space, Pantry, Soaking Tub, Walk-in Closet(s), Water Treat System
Hot Water Electric
Heating Heat Pump(s)
Cooling Central A/C
Flooring Hardwood, Carpet, Tile/Brick
Fireplaces Number 2
Fireplaces Type Gas/Propane
Equipment Cooktop, Dishwasher, Disposal, Intercom, Microwave, Oven - Double, Oven - Wall, Refrigerator
Fireplace Y
Appliance Cooktop, Dishwasher, Disposal, Intercom, Microwave, Oven - Double, Oven - Wall, Refrigerator
Heat Source Electric
Laundry Basement
Exterior
Exterior Feature Deck(s)
Parking Features Garage - Side Entry
Garage Spaces 2.0
Water Access N
Accessibility None
Porch Deck(s)
Attached Garage 2
Total Parking Spaces 2
Garage Y
Building
Story 3
Sewer On Site Septic
Water Well
Architectural Style Colonial
Level or Stories 3
Additional Building Above Grade, Below Grade
New Construction N
Schools
Elementary Schools Sealston
Middle Schools King George
High Schools King George
School District King George County Schools
Others
Senior Community No
Tax ID 21-2-40
Ownership Fee Simple
SqFt Source Assessor
Security Features Intercom,Smoke Detector,Security System
Special Listing Condition Standard
Read Less

Bought with Autumn Sayre • KW Metro Center
GET MORE INFORMATION




