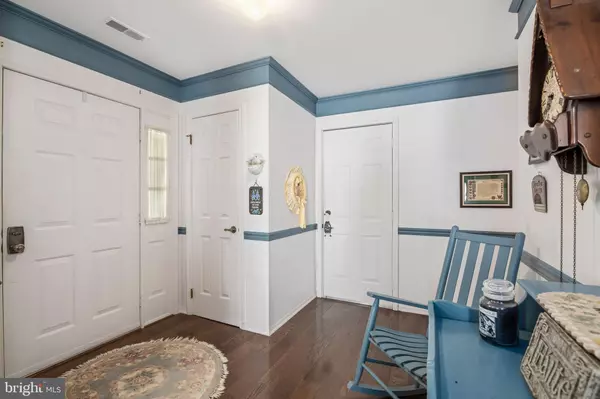For more information regarding the value of a property, please contact us for a free consultation.
6 HILLTOP LN W Columbus, NJ 08022
Want to know what your home might be worth? Contact us for a FREE valuation!

Our team is ready to help you sell your home for the highest possible price ASAP
Key Details
Sold Price $198,500
Property Type Single Family Home
Sub Type Detached
Listing Status Sold
Purchase Type For Sale
Square Footage 1,192 sqft
Price per Sqft $166
Subdivision Homestead
MLS Listing ID NJBL374094
Sold Date 07/21/20
Style Ranch/Rambler
Bedrooms 2
Full Baths 1
Half Baths 1
HOA Fees $220/mo
HOA Y/N Y
Abv Grd Liv Area 1,192
Originating Board BRIGHT
Year Built 1985
Annual Tax Amount $4,032
Tax Year 2019
Lot Dimensions 51.00 x 108.00
Property Description
Welcome to 6 Hilltop Lane West in the popular over 55 community of Homestead. This wonderful home is bright and light and shows pride of ownership with its pristine interior. Enter the home to a spacious foyer with engineered hardwood flooring. The eat in kitchen is large with an abundance of wood cabinets and counterspace and has engineered hardwood flooring as well. The combination living room and dining room presents with chair rail, crown molding, and neutral carpeting. A separate hallway leads you to the expansive Master bedroom with walk in closet and master bath will tub and shower. The second bedroom could be used also as an office or den. The half bath is centrally located for guests. A separate laundry room completes the interior of this extremely well cared for home. Outside you will find an oversized brick patio for relaxing and enjoying nature. The patio can be accessed through the living room sliding glass door with custom shutter. Brand new roof installed 6/17/2020! The community amenities are abundant and include: Clubhouse with exercise room. Outdoor swimming pool and tennis courts. Lawn maintenance, and snow removal. Do not miss an opportunity to view this joyful home!
Location
State NJ
County Burlington
Area Mansfield Twp (20318)
Zoning R-5
Rooms
Other Rooms Living Room, Dining Room, Primary Bedroom, Bedroom 2, Kitchen
Main Level Bedrooms 2
Interior
Interior Features Combination Dining/Living, Floor Plan - Open, Kitchen - Eat-In, Primary Bath(s), Stall Shower, Wood Floors
Heating Forced Air
Cooling Central A/C
Heat Source Natural Gas
Exterior
Garage Garage - Front Entry, Garage Door Opener
Garage Spaces 1.0
Amenities Available Club House, Exercise Room, Fitness Center, Gated Community, Jog/Walk Path, Pool - Outdoor, Swimming Pool, Tennis Courts
Waterfront N
Water Access N
Accessibility None
Parking Type Attached Garage
Attached Garage 1
Total Parking Spaces 1
Garage Y
Building
Story 1
Sewer Public Sewer
Water Public
Architectural Style Ranch/Rambler
Level or Stories 1
Additional Building Above Grade, Below Grade
New Construction N
Schools
Middle Schools Mansfield Township
High Schools Northern Burlington County Regional
School District Mansfield Township Public Schools
Others
HOA Fee Include All Ground Fee,Common Area Maintenance,Lawn Care Front,Lawn Care Rear,Lawn Care Side,Lawn Maintenance,Management,Pool(s),Security Gate,Snow Removal,Trash
Senior Community Yes
Age Restriction 55
Tax ID 18-00042 06-00003
Ownership Fee Simple
SqFt Source Assessor
Special Listing Condition Standard
Read Less

Bought with Sandra Lloyd • ERA Central Realty Group - Bordentown
GET MORE INFORMATION




