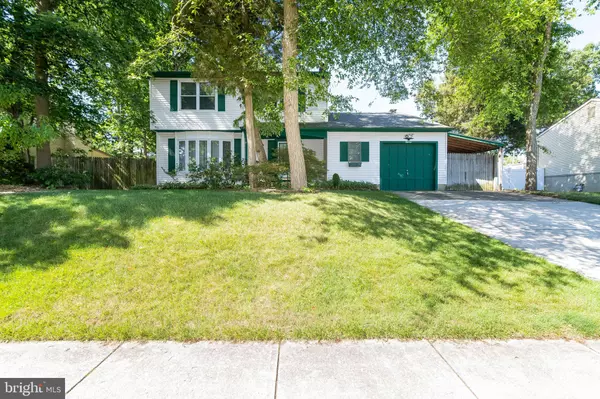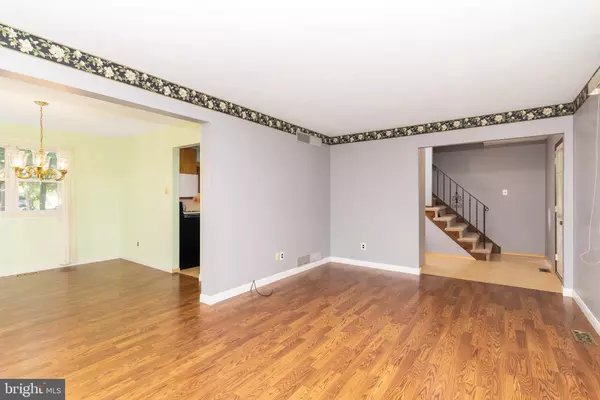For more information regarding the value of a property, please contact us for a free consultation.
11 PINE GLEN DR Sicklerville, NJ 08081
Want to know what your home might be worth? Contact us for a FREE valuation!

Our team is ready to help you sell your home for the highest possible price ASAP
Key Details
Sold Price $319,900
Property Type Single Family Home
Sub Type Detached
Listing Status Sold
Purchase Type For Sale
Square Footage 1,738 sqft
Price per Sqft $184
Subdivision None Available
MLS Listing ID NJCD2027808
Sold Date 08/08/22
Style Colonial
Bedrooms 3
Full Baths 1
Half Baths 1
HOA Y/N N
Abv Grd Liv Area 1,738
Originating Board BRIGHT
Year Built 1986
Annual Tax Amount $8,718
Tax Year 2020
Lot Size 0.251 Acres
Acres 0.25
Lot Dimensions 75.00 x 146.00
Property Description
Don't miss this lovely well maintained 2-story home. Great curb appeal with wonderful gardens and landscaping. This home features a nice sized covered front porch. Enter into a large foyer with a double sized coat closet. The oversized formal living room features a large bay window with casement windows for lots of natural light & fresh air. There is a formal l dining room with views of the beautiful back yard.
An updated eat in kitchen with a breakfast area. Kitchen with a plant window. over the sink. Lots of oak cabinets, double sink with plant window. Pantry for storage. 5 burner stainless steel stove & French split stainless-steel ref. newer dishwasher. Breakfast area with large window.
Enter the sunken family room off of the kitchen. This room boasts a full wall brick wood burning fireplace with brick hearth and a wood mantel. Sliding door to a dream yard! Large patio with retractable awning, inground pool gunite finish that was just resurfaced 5 years ago. lots of extra space in the yard & a shed. This home also features a whole house generator & a inground lawn sprinkler system.
There is also a large laundry room, updated powder room, and entry to the 1 car oversized garage with extra storage area on the first floor & entrance to a full basement that features a large built in storage closet/room.
Upstairs large owner's suite features a dressing area, 3 good sized double closets. 2 additional good-sized bedrooms with ample closet space. The updated hall bathroom connects to the master suite with dual access doors.
These homes numerous amenities include- a newer roof, replacement windows & newer Lennox HVAC heater and air conditioner. The seller had the inground pool open and running last summer! Quiet dead end area street.
Alot of house for the money. Show and sell!!!
Location
State NJ
County Camden
Area Gloucester Twp (20415)
Zoning RESID
Rooms
Basement Interior Access, Unfinished
Interior
Interior Features Breakfast Area, Carpet, Ceiling Fan(s), Central Vacuum, Family Room Off Kitchen, Formal/Separate Dining Room, Window Treatments, Attic/House Fan
Hot Water Natural Gas
Heating Forced Air
Cooling Central A/C, Ceiling Fan(s)
Fireplaces Number 1
Equipment Built-In Microwave, Central Vacuum, Dishwasher, Disposal, Dryer, Oven - Self Cleaning, Oven/Range - Gas, Range Hood, Refrigerator, Water Heater
Fireplace Y
Window Features Bay/Bow,Replacement,Screens,Sliding,Storm
Appliance Built-In Microwave, Central Vacuum, Dishwasher, Disposal, Dryer, Oven - Self Cleaning, Oven/Range - Gas, Range Hood, Refrigerator, Water Heater
Heat Source Natural Gas
Exterior
Garage Garage - Front Entry, Garage Door Opener
Garage Spaces 2.0
Pool In Ground
Waterfront N
Water Access N
Accessibility None
Parking Type Attached Garage, Attached Carport, On Street
Attached Garage 1
Total Parking Spaces 2
Garage Y
Building
Story 2
Foundation Block
Sewer Public Sewer
Water Public
Architectural Style Colonial
Level or Stories 2
Additional Building Above Grade, Below Grade
New Construction N
Schools
School District Gloucester Township Public Schools
Others
Senior Community No
Tax ID 15-16005-00006
Ownership Fee Simple
SqFt Source Assessor
Acceptable Financing Cash, Conventional, VA, FHA
Listing Terms Cash, Conventional, VA, FHA
Financing Cash,Conventional,VA,FHA
Special Listing Condition Standard
Read Less

Bought with Mary A Johnson • HomeSmart First Advantage Realty
GET MORE INFORMATION




