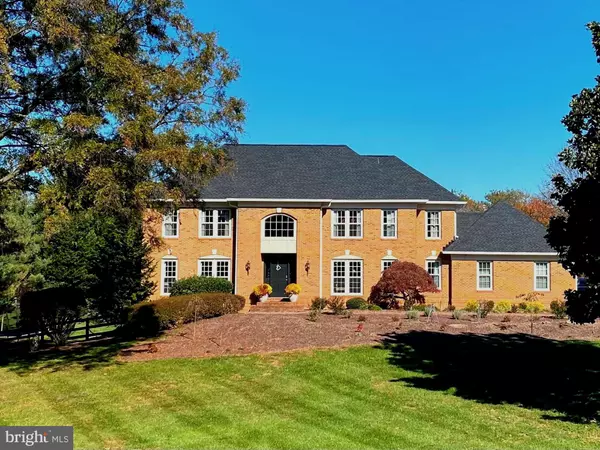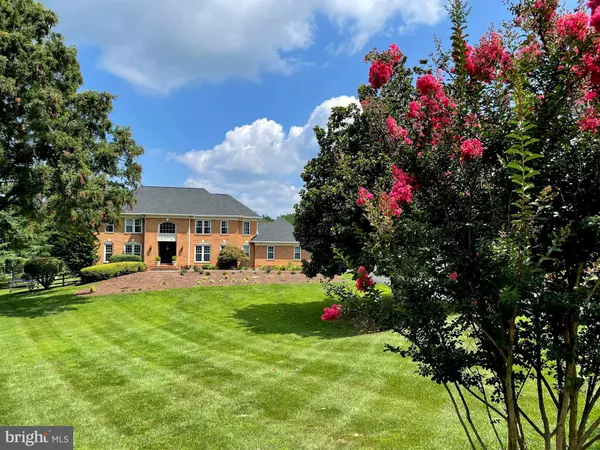For more information regarding the value of a property, please contact us for a free consultation.
11520 BROCKMAN LN Great Falls, VA 22066
Want to know what your home might be worth? Contact us for a FREE valuation!

Our team is ready to help you sell your home for the highest possible price ASAP
Key Details
Sold Price $1,495,000
Property Type Single Family Home
Sub Type Detached
Listing Status Sold
Purchase Type For Sale
Square Footage 4,538 sqft
Price per Sqft $329
Subdivision Canterwood
MLS Listing ID VAFX2047910
Sold Date 03/18/22
Style Colonial
Bedrooms 5
Full Baths 4
Half Baths 1
HOA Fees $50/ann
HOA Y/N Y
Abv Grd Liv Area 3,038
Originating Board BRIGHT
Year Built 1987
Annual Tax Amount $1,013,380
Tax Year 2021
Lot Size 2.024 Acres
Acres 2.02
Property Description
Located on a lovely street in Great Falls, this beautiful home is set on a serene 2-acre lot with a large deck and brick patio. The recently renovated home features many upgrades throughout. The main level offers a gorgeous chef's kitchen with views of the expansive rear lawn, a spacious dining room, family room with fireplace, office, and living room. The upper level has a luxurious primary bedroom suite with walk-in closets, a fireplace, and a spa-like bathroom. Three additional bedrooms and 2 full bathrooms complete this level. The walk-out lower level offers an entertaining space with a large wet bar, theater area with built-ins, family room with wood-burning fireplace, bedroom, and full bathroom. Recent renovations include HVAC, roof, windows, and water heater as well as the primary bedroom suite, secondary bathrooms, and kitchen. Set in a quiet neighborhood, this home has so much to offer. 3 D Tour just added (Click on the virtual tour link at the top of the listing) See list of upgrades under Documents link. Welcome Home!
Open House Sunday, February 13 from 1-3pm.
Location
State VA
County Fairfax
Zoning 100
Rooms
Other Rooms Living Room, Dining Room, Primary Bedroom, Bedroom 2, Bedroom 3, Bedroom 4, Bedroom 5, Kitchen, Family Room, Laundry, Office, Bathroom 2, Bathroom 3, Primary Bathroom, Full Bath
Basement Daylight, Partial, Fully Finished, Improved, Side Entrance, Walkout Level
Interior
Interior Features Additional Stairway, Air Filter System, Built-Ins, Double/Dual Staircase, Family Room Off Kitchen, Formal/Separate Dining Room, Kitchen - Gourmet, Kitchen - Island, Kitchen - Table Space, Recessed Lighting, Upgraded Countertops, Wood Floors, Carpet, Ceiling Fan(s), Wainscotting, Walk-in Closet(s), Window Treatments
Hot Water Electric
Heating Forced Air
Cooling Central A/C
Fireplaces Number 3
Equipment Built-In Microwave, Cooktop, Dishwasher, Disposal, Dryer - Electric, Icemaker, Oven - Single, Range Hood, Stainless Steel Appliances, Washer, Water Heater
Fireplace Y
Appliance Built-In Microwave, Cooktop, Dishwasher, Disposal, Dryer - Electric, Icemaker, Oven - Single, Range Hood, Stainless Steel Appliances, Washer, Water Heater
Heat Source Electric
Laundry Main Floor
Exterior
Exterior Feature Deck(s), Patio(s)
Garage Garage Door Opener, Inside Access
Garage Spaces 7.0
Fence Partially, Split Rail
Amenities Available Basketball Courts, Common Grounds, Tennis Courts
Waterfront N
Water Access N
View Garden/Lawn
Accessibility Other
Porch Deck(s), Patio(s)
Parking Type Attached Garage, Driveway
Attached Garage 2
Total Parking Spaces 7
Garage Y
Building
Lot Description Front Yard, Landscaping, Level, No Thru Street, Premium, Rear Yard
Story 3
Foundation Other
Sewer Septic < # of BR
Water Well
Architectural Style Colonial
Level or Stories 3
Additional Building Above Grade, Below Grade
New Construction N
Schools
Elementary Schools Great Falls
Middle Schools Cooper
High Schools Langley
School District Fairfax County Public Schools
Others
HOA Fee Include Common Area Maintenance,Trash
Senior Community No
Tax ID 90982/002404000
Ownership Fee Simple
SqFt Source Estimated
Security Features Security System
Special Listing Condition Standard
Read Less

Bought with Hualin Feng • W Realty & Services, Inc.
GET MORE INFORMATION




