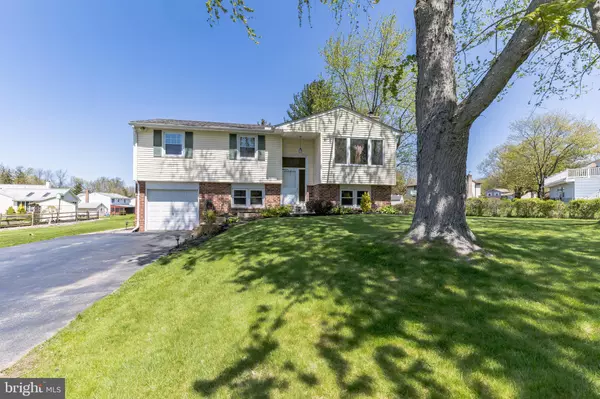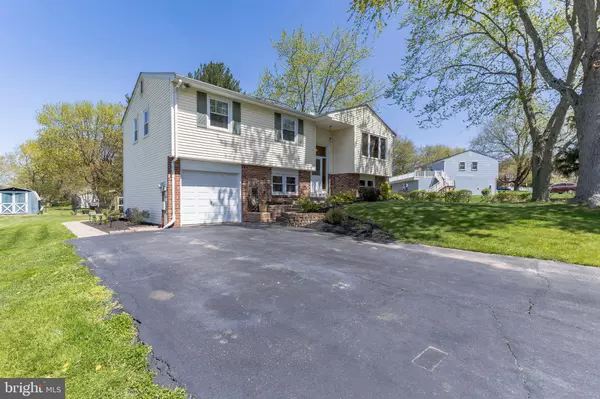For more information regarding the value of a property, please contact us for a free consultation.
381 CARPENTER LN Hatfield, PA 19440
Want to know what your home might be worth? Contact us for a FREE valuation!

Our team is ready to help you sell your home for the highest possible price ASAP
Key Details
Sold Price $482,500
Property Type Single Family Home
Sub Type Detached
Listing Status Sold
Purchase Type For Sale
Square Footage 2,011 sqft
Price per Sqft $239
Subdivision Logan Sq
MLS Listing ID PAMC2036092
Sold Date 06/30/22
Style Bi-level,Colonial,Traditional
Bedrooms 4
Full Baths 2
HOA Y/N N
Abv Grd Liv Area 2,011
Originating Board BRIGHT
Year Built 1968
Annual Tax Amount $5,020
Tax Year 2021
Lot Size 0.457 Acres
Acres 0.46
Lot Dimensions 120.00 x 0.00
Property Description
Honey, stop the car! I think we have finally found it! You typically don’t get a second chance to make a first
impression, and this home does NOT disappoint! On a quiet tree-lined street, within a non-thoroughfare community, welcome home to 381 Carpenter Lane, a MOVE-IN ready four-bedroom two full bath spacious bilevel home. Up a few steps to the weather protected, covered front porch and come inside to the bright and light filled foyer warmly greeting you and your guests. The main living area consists of an open floorplan with the living room flowing to the dining room, making it great for all types of get togethers as each room seamlessly blends for effortless accommodations. This space is also graced with natural sunlight through the multitude of newer and insulated casement windows. Into the kitchen, or the heart of the home, you will find easy to maintain countertop workspace and an abundance of raised panel, oak wooden cabinetry complete with a full pantry cabinet. There are also newer, energy efficient, sleek black appliances, which include a four-burner gas stovetop, integrated above counter microwave, time saving dishwasher and food storing refrigerator. Down the hall on this level find three bedrooms. The two ancillary bedrooms are large, accommodating and feature hardwood flooring and ample closet space. The owner’s suite is a sweet retreat big enough for a king-sized bed with hardwood flooring and two separate closets. These rooms are all serviced by an updated top to bottom hall bathroom. On the lower level be prepared to be impressed! First find a large family/rec room featuring berber carpeting and laminate hardwood flooring - this space’s central focal point is the large brick surround slow burning wood stove accented with a wooden mantel and brick hearth. This is a perfect spot to kick off your shoes and prop them up to watch that big game on game day or your favorite movie. Just off of this room is the ALL-season Florida room expanded off of the original floor plan - adding additional square footage. This is a great flexible space to use as a game room or a place to dine. Additional access to the rear yard can be had from this room. This level also includes the fourth bedroom or additional flexible space that could be used as a bedroom, in-home office or even a work out space. This exceptional lower living area is all serviced by an updated lower-level full bathroom. Finishing out this level is the recently remodeled laundry room featuring countertop workspace (great for folding clothes), laundry tub and under and above countertop white cabinet storage. Other outstanding features and amenities include an expanded driveway, extensive millwork throughout including newer six panel interior doors, updated 6” baseboards, crown and chair rail. There is also a newer roof 2015, newer enclosed Florida room 2016, newer bathroom lower level 2019, newer bathroom upper level 2018, newer laundry room 2022, newer hot water heater 2018, newer water softener, and high efficiency HVAC in 2019, there is even a 30 AMP RV Hookup Electrical Outlet on the house. Outside the fun and the play doesn’t stop! You can enjoy summer days and nights overlooking the immense rear yard. Included is the added convenience of a storage shed. The owner installed a beautiful garden and playset which are also both included. This manicured, landscaped oversized lot and home is located in Hatfield Township in award-winning North Penn School District and offers plenty of shopping, parks and easy access to commuter routes and rails - making this the perfect location! Won’t Last.********** OFFERS DUE BY WEDNESDAY THE 11th by 5PM RESPONSE DATE THURSDAY 5/12 PLEASE ***********
Location
State PA
County Montgomery
Area Hatfield Twp (10635)
Zoning RA1
Rooms
Other Rooms Living Room, Dining Room, Primary Bedroom, Bedroom 2, Bedroom 3, Bedroom 4, Kitchen, Family Room, Sun/Florida Room, Laundry
Main Level Bedrooms 3
Interior
Interior Features Combination Dining/Living, Dining Area, Floor Plan - Open, Floor Plan - Traditional, Kitchen - Eat-In, Kitchen - Gourmet
Hot Water Natural Gas
Cooling Central A/C
Flooring Carpet, Hardwood, Laminated
Fireplaces Number 1
Fireplaces Type Brick, Heatilator, Wood
Equipment Dishwasher, Disposal, Oven - Self Cleaning, Oven/Range - Gas, Refrigerator
Fireplace Y
Window Features Double Pane,Energy Efficient,Replacement,Casement,Transom
Appliance Dishwasher, Disposal, Oven - Self Cleaning, Oven/Range - Gas, Refrigerator
Heat Source Natural Gas
Laundry Lower Floor
Exterior
Garage Garage - Front Entry
Garage Spaces 5.0
Waterfront N
Water Access N
Roof Type Asphalt
Accessibility None
Parking Type Attached Garage, Driveway
Attached Garage 1
Total Parking Spaces 5
Garage Y
Building
Lot Description Level, Irregular
Story 2
Foundation Concrete Perimeter
Sewer Public Sewer
Water Public
Architectural Style Bi-level, Colonial, Traditional
Level or Stories 2
Additional Building Above Grade
Structure Type Dry Wall
New Construction N
Schools
Elementary Schools Oak Park
Middle Schools Penndale
High Schools North Penn Senior
School District North Penn
Others
Senior Community No
Tax ID 35-00-01366-003
Ownership Fee Simple
SqFt Source Assessor
Acceptable Financing Cash, Conventional, FHA, Negotiable, VA
Listing Terms Cash, Conventional, FHA, Negotiable, VA
Financing Cash,Conventional,FHA,Negotiable,VA
Special Listing Condition Standard
Read Less

Bought with Wei Zhang • Canaan Realty Investment Group
GET MORE INFORMATION




