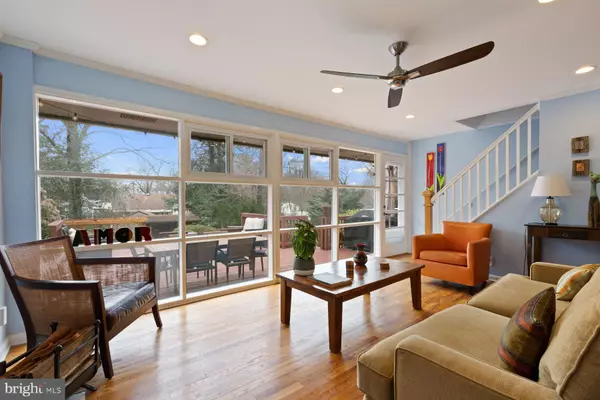For more information regarding the value of a property, please contact us for a free consultation.
1409 BERNERD PL Rockville, MD 20851
Want to know what your home might be worth? Contact us for a FREE valuation!

Our team is ready to help you sell your home for the highest possible price ASAP
Key Details
Sold Price $681,000
Property Type Single Family Home
Sub Type Detached
Listing Status Sold
Purchase Type For Sale
Square Footage 1,885 sqft
Price per Sqft $361
Subdivision Broadwood Manor
MLS Listing ID MDMC2040934
Sold Date 04/15/22
Style Cape Cod
Bedrooms 4
Full Baths 3
HOA Y/N N
Abv Grd Liv Area 1,421
Originating Board BRIGHT
Year Built 1951
Annual Tax Amount $5,024
Tax Year 2022
Lot Size 7,552 Sqft
Acres 0.17
Property Description
Gorgeous 4BR/3BA move-in ready Cape Cod home with updates galore and incredible outdoor space in well-appointed Broadwood Manor. The homes hardwood flooring and thoughtful refresh seamlessly blends traditional and contemporary styling throughout the open floorplan creating a unique vibe you wont find anywhere else. The stylish tiled kitchen wows with stainless steel appliances, granite countertops, and a glass tile backsplash along with plenty of space for storage, prep, serving, and dining. The open flow throughout the main level indoors and out is an entertainers dream. The living room has the best of both worlds with a cozy brick woodburning fireplace and a wall of windows filling the home with natural light creating an outdoor extension to the home. Two bright and spacious bedrooms and an exquisitely tiled bathroom with a custom glass waterfall shower with a bench complete the impressive main level.
Retreat to the top level with two generous bedrooms with dormer windows creating unique architectural elements, a large walk-in closet, and an updated bathroom. The spacious walk-up lower level is beautifully finished providing plenty of flexible living space perfect for a variety of needs. A stunning spa-like bathroom with a soaking tub and frameless glass shower, extra storage, and laundry complete the lower level. A dreamy oasis awaits outside with a massive deck off the living room leading to a patio with a pergola surrounded by a large private yard. A storage shed, kayak rack, and much more complete this must-see home. Recent updates include New roof 2019, HVAC 2020, Windows 2020.
Home is central to every suburban advantage with moments to shopping, dining, errands, Rockville Town Square, and more. Nature escapes surround the home with two blocks to Croydon Nature Center, Butterfly Gardens, and trails leading to nearby Rock Creek Park. Rockville Civic Center is moments away with a park, playground, and tennis courts. Commuters will love the easy access to all major routes (355, 270, 200, 495) along with bus and Metro nearby. Welcome Home! Seller requests offers, if any, due by Tuesday 3/15 3PM
Location
State MD
County Montgomery
Zoning R60
Rooms
Basement Interior Access, Outside Entrance, Rear Entrance, Walkout Stairs, Sump Pump, Partially Finished
Main Level Bedrooms 2
Interior
Interior Features Combination Kitchen/Dining, Entry Level Bedroom, Floor Plan - Open, Kitchen - Gourmet, Wood Floors, Upgraded Countertops, Soaking Tub
Hot Water Natural Gas
Heating Forced Air
Cooling Central A/C
Fireplaces Number 1
Fireplaces Type Brick, Wood
Equipment Dishwasher, Disposal, Dryer, Microwave, Refrigerator, Stainless Steel Appliances, Washer, Oven/Range - Electric
Fireplace Y
Appliance Dishwasher, Disposal, Dryer, Microwave, Refrigerator, Stainless Steel Appliances, Washer, Oven/Range - Electric
Heat Source Natural Gas
Laundry Dryer In Unit, Has Laundry, Hookup, Lower Floor, Washer In Unit
Exterior
Exterior Feature Porch(es), Patio(s), Deck(s)
Garage Spaces 1.0
Water Access N
Accessibility None
Porch Porch(es), Patio(s), Deck(s)
Total Parking Spaces 1
Garage N
Building
Story 3
Foundation Other
Sewer Public Sewer
Water Public
Architectural Style Cape Cod
Level or Stories 3
Additional Building Above Grade, Below Grade
New Construction N
Schools
School District Montgomery County Public Schools
Others
Senior Community No
Tax ID 160400160661
Ownership Fee Simple
SqFt Source Assessor
Special Listing Condition Standard
Read Less

Bought with Caroline Aslan • Long & Foster Real Estate, Inc.
GET MORE INFORMATION




