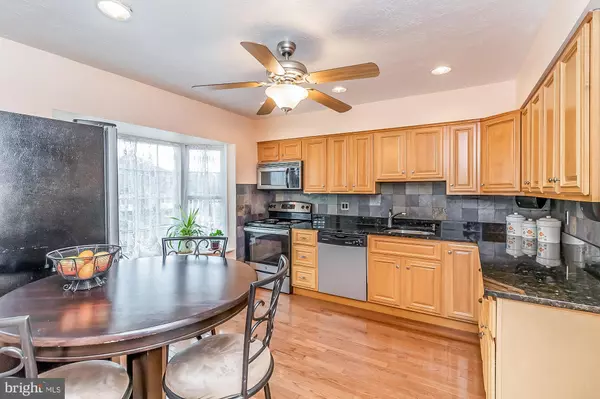For more information regarding the value of a property, please contact us for a free consultation.
13 STONE PARK Nottingham, MD 21236
Want to know what your home might be worth? Contact us for a FREE valuation!

Our team is ready to help you sell your home for the highest possible price ASAP
Key Details
Sold Price $290,000
Property Type Townhouse
Sub Type Interior Row/Townhouse
Listing Status Sold
Purchase Type For Sale
Square Footage 1,920 sqft
Price per Sqft $151
Subdivision Oakhurst
MLS Listing ID MDBC2052462
Sold Date 11/30/22
Style Split Foyer
Bedrooms 4
Full Baths 3
HOA Y/N N
Abv Grd Liv Area 1,280
Originating Board BRIGHT
Year Built 1986
Annual Tax Amount $3,224
Tax Year 2022
Lot Size 1,800 Sqft
Acres 0.04
Property Description
**ALL OFFERS DUE BY 7PM THURSDAY, 10/20. Spacious, updated and inviting brick townhouse in highly desirable Oakhurst community of Baltimore County. This 4BR/3BA home has wood floors on first floor, eat-in Kitchen, Dining Room, Living Room leading to wood deck that overlooks fenced yard and patio. Primary Bedroom with lovely ensuite bathroom. The walk-out lower level boasts a Family Room with pellet stove, 4th bedroom/guest room and full bathroom with soaking tub, and a private oasis fenced patio and garden. Storage shed included. Updates include: heat pump (2022), water heater (2015), stove (2020), storm door (2022), and sliding doors (2021). Beautiful home, inside and out!
Location
State MD
County Baltimore
Zoning RESIDENTIAL
Rooms
Other Rooms Living Room, Dining Room, Primary Bedroom, Bedroom 2, Bedroom 3, Bedroom 4, Kitchen, Family Room, Foyer, Laundry, Bathroom 2, Bathroom 3, Primary Bathroom
Basement Rear Entrance, Fully Finished, Daylight, Full, Heated, Improved, Outside Entrance
Interior
Interior Features Dining Area, Kitchen - Table Space, Kitchen - Eat-In, Primary Bath(s), Window Treatments, Wood Floors, Stove - Wood, Recessed Lighting, Floor Plan - Traditional
Hot Water Electric
Heating Heat Pump(s)
Cooling Central A/C, Ceiling Fan(s)
Flooring Wood, Carpet
Equipment Dishwasher, Disposal, Dryer, Exhaust Fan, Icemaker, Microwave, Washer
Fireplace N
Window Features Screens
Appliance Dishwasher, Disposal, Dryer, Exhaust Fan, Icemaker, Microwave, Washer
Heat Source Electric
Laundry Basement
Exterior
Exterior Feature Patio(s), Deck(s)
Waterfront N
Water Access N
Roof Type Asphalt
Accessibility None
Porch Patio(s), Deck(s)
Garage N
Building
Story 3
Foundation Slab
Sewer Public Sewer
Water Public
Architectural Style Split Foyer
Level or Stories 3
Additional Building Above Grade, Below Grade
Structure Type Dry Wall
New Construction N
Schools
School District Baltimore County Public Schools
Others
Senior Community No
Tax ID 04111900011632
Ownership Fee Simple
SqFt Source Assessor
Special Listing Condition Standard
Read Less

Bought with Betsy P Andrews • Cummings & Co. Realtors
GET MORE INFORMATION




