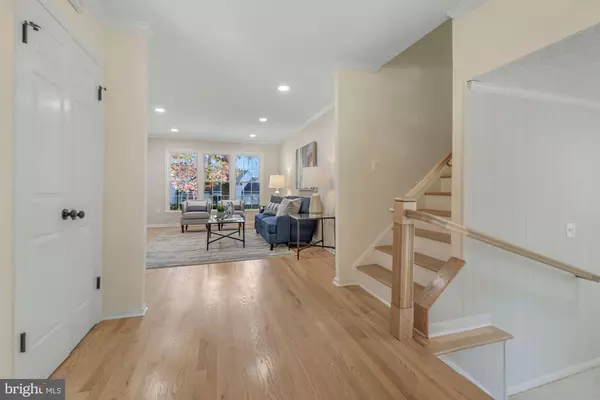For more information regarding the value of a property, please contact us for a free consultation.
1728 PEBBLE BEACH DR Vienna, VA 22182
Want to know what your home might be worth? Contact us for a FREE valuation!

Our team is ready to help you sell your home for the highest possible price ASAP
Key Details
Sold Price $1,100,000
Property Type Single Family Home
Sub Type Detached
Listing Status Sold
Purchase Type For Sale
Square Footage 2,587 sqft
Price per Sqft $425
Subdivision Tysons West
MLS Listing ID VAFX2101382
Sold Date 11/30/22
Style Split Level
Bedrooms 5
Full Baths 3
HOA Y/N N
Abv Grd Liv Area 2,587
Originating Board BRIGHT
Year Built 1977
Annual Tax Amount $9,606
Tax Year 2022
Lot Size 0.262 Acres
Acres 0.26
Property Description
Offers will be reviewed as they are received.
Welcome to 1728 Pebble Beach Dr in the sought-after and convenient Tysons West neighborhood. This turnkey four-level split has been completely renovated and is ready to be called home! As you enter the large foyer, you are greeted with new hardwood floors, abundant natural light, recessed lighting, and a modern layout welcoming you into the new kitchen, a large living room, family room, and a craftsman staircase. The all-new kitchen comes equipped with White shaker cabinets, quartz countertops, Kitchenaid appliances and designer backsplash. Enjoy indoor/outdoor living on the screened-in porch surrounded by mature trees and a professionally landscaped lot and privacy fence.
Recent updates include a new 30-year architectural roof, all-new siding, 2015 double-pane vinyl replacement windows, 2018 AC/Heat pump, and a 2019 hot water heater.
Neighbors of Tysons West benefit from no HOA, excellent schools (Westbriar Elementary, Kilmer Middle, and Marshall High (IB program)), and walkability to the Spring Hill Metro and Tysons corner using the Vesper trail. The location provides excellent commuter access via I-495, I-66, Dulles Toll road, and Rt. 7. Neighbors enjoy convenient access to Meadowlark Gardens, Wolf Trap National Park, Downtown Vienna, and Great Falls Park. Welcome Home!
Location
State VA
County Fairfax
Zoning 130
Rooms
Basement Interior Access, Poured Concrete
Interior
Interior Features Attic, Breakfast Area, Crown Moldings, Dining Area, Family Room Off Kitchen, Formal/Separate Dining Room, Kitchen - Eat-In, Primary Bath(s), Pantry, Recessed Lighting, Store/Office, Tub Shower, Upgraded Countertops, Wood Floors
Hot Water Electric
Heating Central, Forced Air, Heat Pump(s)
Cooling Central A/C, Heat Pump(s), Programmable Thermostat
Flooring Hardwood, Carpet
Fireplaces Number 1
Equipment Built-In Microwave, Dishwasher, Disposal, Dryer, Energy Efficient Appliances, Exhaust Fan, Icemaker, Oven/Range - Electric, Stainless Steel Appliances, Washer, Water Heater, Water Heater - High-Efficiency
Appliance Built-In Microwave, Dishwasher, Disposal, Dryer, Energy Efficient Appliances, Exhaust Fan, Icemaker, Oven/Range - Electric, Stainless Steel Appliances, Washer, Water Heater, Water Heater - High-Efficiency
Heat Source Electric
Exterior
Garage Garage - Front Entry, Garage Door Opener, Inside Access, Oversized, Additional Storage Area
Garage Spaces 2.0
Waterfront N
Water Access N
Roof Type Architectural Shingle
Accessibility 2+ Access Exits
Parking Type Attached Garage
Attached Garage 2
Total Parking Spaces 2
Garage Y
Building
Story 4
Foundation Concrete Perimeter
Sewer Public Sewer
Water Public
Architectural Style Split Level
Level or Stories 4
Additional Building Above Grade, Below Grade
New Construction N
Schools
Elementary Schools Westbriar
Middle Schools Kilmer
High Schools Marshall
School District Fairfax County Public Schools
Others
Senior Community No
Tax ID 0284 05 0018
Ownership Fee Simple
SqFt Source Assessor
Acceptable Financing Negotiable
Listing Terms Negotiable
Financing Negotiable
Special Listing Condition Standard
Read Less

Bought with Patricia Ammann • Redfin Corporation
GET MORE INFORMATION




