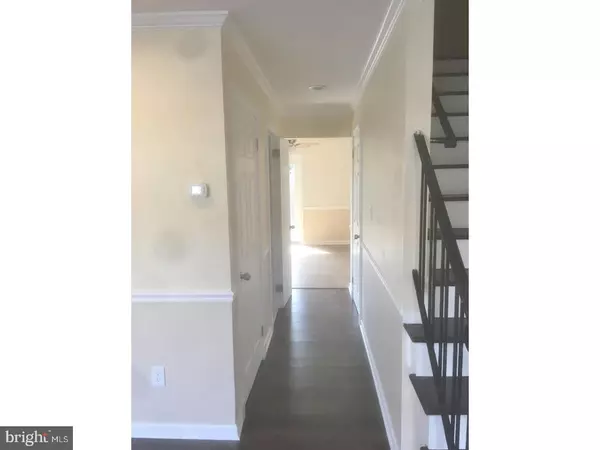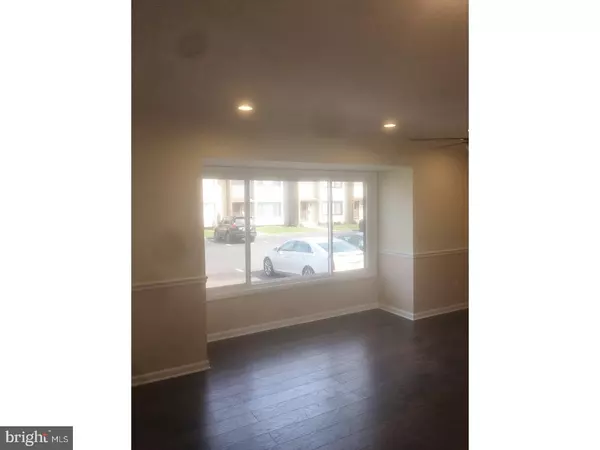For more information regarding the value of a property, please contact us for a free consultation.
558 NETTLETON DR Hightstown Twp, NJ 08520
Want to know what your home might be worth? Contact us for a FREE valuation!

Our team is ready to help you sell your home for the highest possible price ASAP
Key Details
Sold Price $265,500
Property Type Townhouse
Sub Type Interior Row/Townhouse
Listing Status Sold
Purchase Type For Sale
Square Footage 1,620 sqft
Price per Sqft $163
Subdivision Twin Rivers
MLS Listing ID 1000232590
Sold Date 06/25/18
Style Other
Bedrooms 3
Full Baths 2
Half Baths 1
HOA Fees $161/mo
HOA Y/N Y
Abv Grd Liv Area 1,620
Originating Board TREND
Year Built 1972
Annual Tax Amount $5,146
Tax Year 2017
Lot Size 1,814 Sqft
Acres 0.04
Lot Dimensions 23X80
Property Description
Totally Renovated Town-home-Entire home repainted, all New ceramic and high end engineered hardwood flooring , total renovation of all baths, New AC, New Furnace, New Hot-water heater, New Washer and New Dryer, New doors, New sliding doors to back-yd patio, New siding being installed covering all sides, New stainless steel appliances, New interior doors, all New recessed lights in all rooms, New ceiling light fan fixture in all rooms, New exhaust fans in each bathroom, New bathroom cabinets, New kitchen cabinets, New 5 burner stove with overhead exhaust hood, New crown molding& chair rail molding, New windows. Detailed sheet of all upgrades available upon request. All siding on the house scheduled to be replaced including fascia and gutter. Concrete on path from front door scheduled to be repaired. Back yard will be leveled and seeded for new grass.
Location
State NJ
County Mercer
Area East Windsor Twp (21101)
Zoning PUD
Rooms
Other Rooms Living Room, Dining Room, Primary Bedroom, Bedroom 2, Kitchen, Family Room, Bedroom 1, Attic
Basement Full, Unfinished
Interior
Interior Features Primary Bath(s), Kitchen - Island, Butlers Pantry, Ceiling Fan(s), Kitchen - Eat-In
Hot Water Natural Gas
Heating Gas
Cooling Central A/C, Energy Star Cooling System
Flooring Vinyl, Tile/Brick
Equipment Cooktop, Built-In Range, Oven - Self Cleaning, Dishwasher, Energy Efficient Appliances
Fireplace N
Window Features Energy Efficient
Appliance Cooktop, Built-In Range, Oven - Self Cleaning, Dishwasher, Energy Efficient Appliances
Heat Source Natural Gas
Laundry Basement
Exterior
Exterior Feature Porch(es)
Fence Other
Utilities Available Cable TV
Amenities Available Swimming Pool, Tennis Courts, Club House, Tot Lots/Playground
Waterfront N
Water Access N
Roof Type Pitched,Shingle
Accessibility None
Porch Porch(es)
Parking Type On Street
Garage N
Building
Lot Description Cul-de-sac, Level, Front Yard, Rear Yard
Story 2
Sewer Public Sewer
Water Public
Architectural Style Other
Level or Stories 2
Additional Building Above Grade
New Construction N
Schools
School District East Windsor Regional Schools
Others
Pets Allowed Y
HOA Fee Include Pool(s),Common Area Maintenance,Lawn Maintenance,Snow Removal,Trash,Parking Fee,Insurance,Management
Senior Community No
Tax ID 01-00020 02-00558
Ownership Fee Simple
Acceptable Financing Conventional, VA, FHA 203(b)
Listing Terms Conventional, VA, FHA 203(b)
Financing Conventional,VA,FHA 203(b)
Pets Description Case by Case Basis
Read Less

Bought with Non Subscribing Member • Non Member Office
GET MORE INFORMATION




