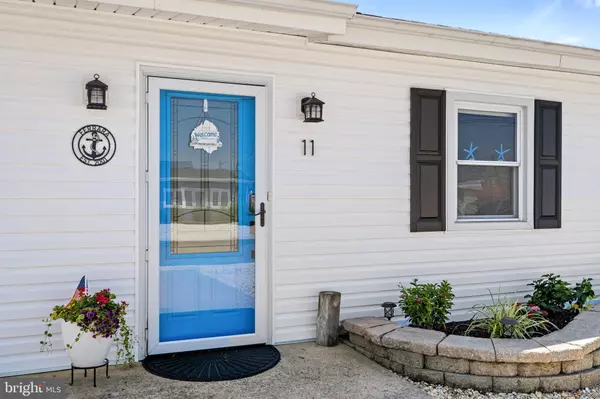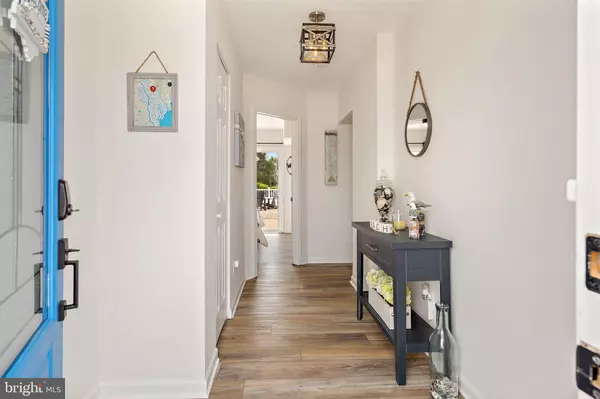For more information regarding the value of a property, please contact us for a free consultation.
11 BEVERLY LN Manahawkin, NJ 08050
Want to know what your home might be worth? Contact us for a FREE valuation!

Our team is ready to help you sell your home for the highest possible price ASAP
Key Details
Sold Price $582,500
Property Type Single Family Home
Sub Type Detached
Listing Status Sold
Purchase Type For Sale
Square Footage 1,184 sqft
Price per Sqft $491
Subdivision Beach Haven West
MLS Listing ID NJOC2012086
Sold Date 09/26/22
Style Ranch/Rambler
Bedrooms 3
Full Baths 1
HOA Y/N N
Abv Grd Liv Area 1,184
Originating Board BRIGHT
Year Built 1965
Annual Tax Amount $4,832
Tax Year 2021
Lot Size 3,999 Sqft
Acres 0.09
Lot Dimensions 50.00 x 80.00
Property Description
This home is everything you want a home to be. You'll know it has to be yours the moment you walk through the front door. You'll ask yourself if you're in a model home. So light and bright with expansive views of the water will make you want to start up the boat or fire up the grill ASAP. The home has new luxury vinyl flooring, updated bathroom, white kitchen cabinets, vinyl bulkhead, and a large family room and dining area for ease of entertaining family and friends. They'll never want to leave! The three bedrooms include a large primary bedroom with sliding doors with views to the water and the beautifully appointed yard seal the deal. Make it yours and let the Beach Haven West fun begin. This gorgeous home is just waiting for you. Home does NOT have to be raised per township letter.
Location
State NJ
County Ocean
Area Stafford Twp (21531)
Zoning RR2A
Rooms
Other Rooms Bedroom 2, Bedroom 3, Bathroom 1
Main Level Bedrooms 3
Interior
Interior Features Ceiling Fan(s), Floor Plan - Open, Family Room Off Kitchen, Breakfast Area, Dining Area, Tub Shower, Upgraded Countertops, Window Treatments
Hot Water Natural Gas
Heating Forced Air
Cooling Central A/C
Flooring Luxury Vinyl Plank
Equipment Built-In Microwave, Dishwasher, Oven/Range - Gas, Refrigerator, Washer/Dryer Stacked, Water Heater
Furnishings No
Fireplace N
Window Features Double Hung,Screens
Appliance Built-In Microwave, Dishwasher, Oven/Range - Gas, Refrigerator, Washer/Dryer Stacked, Water Heater
Heat Source Natural Gas
Laundry Main Floor
Exterior
Fence Vinyl
Waterfront Y
Water Access Y
View Water
Roof Type Shingle
Accessibility None
Parking Type Driveway, Other
Garage N
Building
Story 1
Foundation Slab
Sewer Public Sewer
Water Public
Architectural Style Ranch/Rambler
Level or Stories 1
Additional Building Above Grade, Below Grade
Structure Type Dry Wall,High
New Construction N
Others
Pets Allowed Y
Senior Community No
Tax ID 31-00147 25-00274
Ownership Fee Simple
SqFt Source Assessor
Acceptable Financing Cash, Conventional
Horse Property N
Listing Terms Cash, Conventional
Financing Cash,Conventional
Special Listing Condition Standard
Pets Description Cats OK, Dogs OK
Read Less

Bought with Laura Mikut • Better Homes and Gardens Real Estate Murphy & Co.
GET MORE INFORMATION




