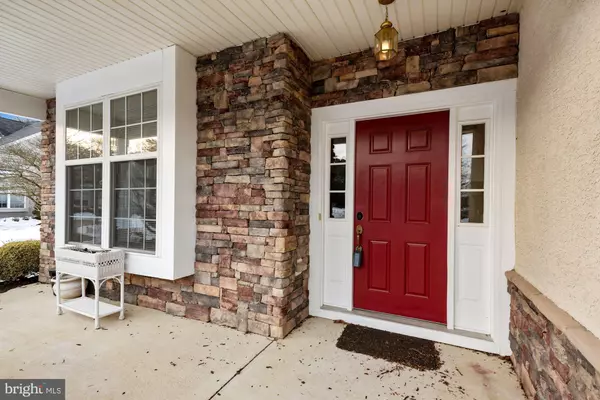For more information regarding the value of a property, please contact us for a free consultation.
4 THAMES CT Vincentown, NJ 08088
Want to know what your home might be worth? Contact us for a FREE valuation!

Our team is ready to help you sell your home for the highest possible price ASAP
Key Details
Sold Price $315,000
Property Type Single Family Home
Sub Type Detached
Listing Status Sold
Purchase Type For Sale
Square Footage 1,429 sqft
Price per Sqft $220
Subdivision Leisuretowne
MLS Listing ID NJBL391260
Sold Date 04/05/21
Style Ranch/Rambler
Bedrooms 2
Full Baths 2
HOA Fees $77/mo
HOA Y/N Y
Abv Grd Liv Area 1,429
Originating Board BRIGHT
Year Built 2006
Annual Tax Amount $4,829
Tax Year 2020
Lot Size 5,888 Sqft
Acres 0.14
Lot Dimensions 64.00 x 92.00
Property Description
From the moment that you pull up to this stone fronted home you will be delighted with the upgrades! The many designer touches create a warm and welcoming home that will give you pleasure for years to come. Enter the cozy foyer and you will see gleaming hardwood floors as they flow throughout the house. Picture frame and crown moldings grace the living room and dining room. Large picture windows in both the living room and dining room provide a ton of natural light. Wait until you see the gorgeous kitchen! A large center island, 42” cabinets, granite countertops, updated stainless steel appliances, recessed lighting and a huge pantry will make the most demanding cook happy! The adjacent family room (currently being used as the dining room) allows for relaxing when meal prep is done. The large rear window provides views of the wooded back yard and all of the wildlife that visit. Add to that a side patio with a retractable awning and you have a perfect setting. The master suite has an en-suite full bath along with another huge window overlooking the wooded area. The walk in closet has been fitted with custom shelving complete with roll out drawers. The Guest bedroom is large and has ample closet space. The hall bath provides convenience for guests whether for dinner or overnight. The laundry room also has custom shelving. The grounds have been carefully landscaped to provide a mix of plantings that will delight once spring arrives. The garage has interior access. The extra grounds on the side of the house create an open space feel. This is one of the most desirable lots in all of Leisuretowne! Come see!
Location
State NJ
County Burlington
Area Southampton Twp (20333)
Zoning RDPL
Rooms
Other Rooms Living Room, Dining Room, Primary Bedroom, Bedroom 2, Kitchen, Family Room
Main Level Bedrooms 2
Interior
Hot Water Natural Gas
Heating Forced Air
Cooling Central A/C, Ceiling Fan(s)
Fireplace N
Heat Source Natural Gas
Exterior
Garage Garage Door Opener, Garage - Front Entry, Inside Access
Garage Spaces 1.0
Amenities Available Club House, Common Grounds, Community Center, Exercise Room, Fitness Center, Gated Community, Jog/Walk Path, Lake, Picnic Area, Putting Green, Swimming Pool, Tennis Courts
Waterfront N
Water Access N
Accessibility None
Parking Type Attached Garage, Driveway
Attached Garage 1
Total Parking Spaces 1
Garage Y
Building
Lot Description Backs to Trees
Story 1
Sewer Public Sewer
Water Public
Architectural Style Ranch/Rambler
Level or Stories 1
Additional Building Above Grade, Below Grade
New Construction N
Schools
School District Lenape Regional High
Others
Pets Allowed Y
HOA Fee Include Bus Service,Common Area Maintenance,Management,Pool(s),Security Gate
Senior Community Yes
Age Restriction 55
Tax ID 33-02702 70-00005
Ownership Fee Simple
SqFt Source Assessor
Special Listing Condition Standard
Pets Description Number Limit
Read Less

Bought with Jennifer A Lynch • Keller Williams Realty - Medford
GET MORE INFORMATION




