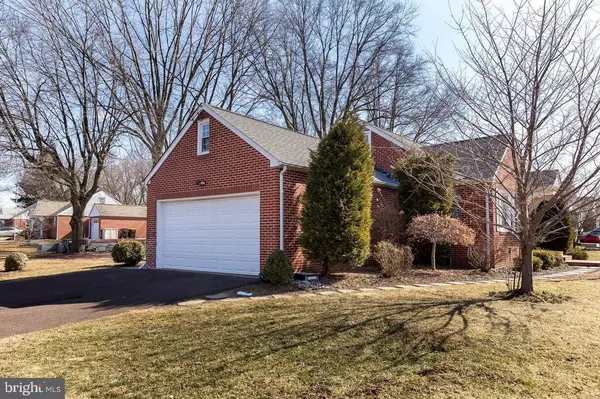For more information regarding the value of a property, please contact us for a free consultation.
2825 COWPATH RD Hatfield, PA 19440
Want to know what your home might be worth? Contact us for a FREE valuation!

Our team is ready to help you sell your home for the highest possible price ASAP
Key Details
Sold Price $335,000
Property Type Single Family Home
Sub Type Detached
Listing Status Sold
Purchase Type For Sale
Square Footage 1,410 sqft
Price per Sqft $237
Subdivision None Available
MLS Listing ID PAMC2045964
Sold Date 08/26/22
Style Cape Cod
Bedrooms 4
Full Baths 1
Half Baths 1
HOA Y/N N
Abv Grd Liv Area 1,410
Originating Board BRIGHT
Year Built 1957
Annual Tax Amount $4,221
Tax Year 2022
Lot Size 0.448 Acres
Acres 0.45
Lot Dimensions 123.00 x 0.00
Property Description
Solid Brick Cape Cod Home on nearly half acre lot in a terrific location! All you'll need to do here is unpack and enjoy. This home offers 4 bedrooms (2nd bedroom on 1st floor could be used as a Family Room), a beautiful modern & updated eat-in kitchen, comfortable full living room and 1 & 1/2 baths. Nearly everything in the home is less than 7 years old including roof, heating system and central air conditioning! Full basement with laundry and outside exit allows space for those indoor projects or could be finished to add extra living space. While you're upstairs, don't miss all of that great storage space above the garage. Speaking of the garage, this oversized attached garage with high ceiling will hold all of those valuable toys, lawn equipment and even your car. Conveniently located close to transportation and shopping, this home is one that you don't want to miss.
Location
State PA
County Montgomery
Area Hatfield Twp (10635)
Zoning RESIDENTIAL
Rooms
Other Rooms Living Room, Bedroom 2, Bedroom 3, Bedroom 4, Kitchen, Basement, Bedroom 1, Attic, Full Bath, Half Bath
Basement Full, Outside Entrance, Unfinished
Main Level Bedrooms 2
Interior
Interior Features Attic, Built-Ins, Carpet, Combination Kitchen/Dining, Entry Level Bedroom, Kitchen - Eat-In, Wainscotting, Wood Floors
Hot Water Oil
Heating Baseboard - Hot Water
Cooling Central A/C
Flooring Carpet, Hardwood, Ceramic Tile
Equipment Built-In Range, Dishwasher, Disposal, Dryer, Exhaust Fan, Oven/Range - Electric, Refrigerator, Stainless Steel Appliances, Washer
Fireplace N
Window Features Replacement
Appliance Built-In Range, Dishwasher, Disposal, Dryer, Exhaust Fan, Oven/Range - Electric, Refrigerator, Stainless Steel Appliances, Washer
Heat Source Oil
Exterior
Garage Garage - Side Entry
Garage Spaces 4.0
Waterfront N
Water Access N
Roof Type Shingle
Accessibility None
Parking Type Driveway, Attached Garage
Attached Garage 2
Total Parking Spaces 4
Garage Y
Building
Lot Description Corner, Front Yard, Level, Rear Yard, SideYard(s)
Story 1.5
Foundation Block
Sewer Public Sewer
Water Public
Architectural Style Cape Cod
Level or Stories 1.5
Additional Building Above Grade, Below Grade
New Construction N
Schools
School District North Penn
Others
Senior Community No
Tax ID 35-00-02662-003
Ownership Fee Simple
SqFt Source Assessor
Acceptable Financing Cash, Conventional, FHA
Listing Terms Cash, Conventional, FHA
Financing Cash,Conventional,FHA
Special Listing Condition Standard
Read Less

Bought with Cheryl M Smith • Keller Williams Real Estate-Montgomeryville
GET MORE INFORMATION




