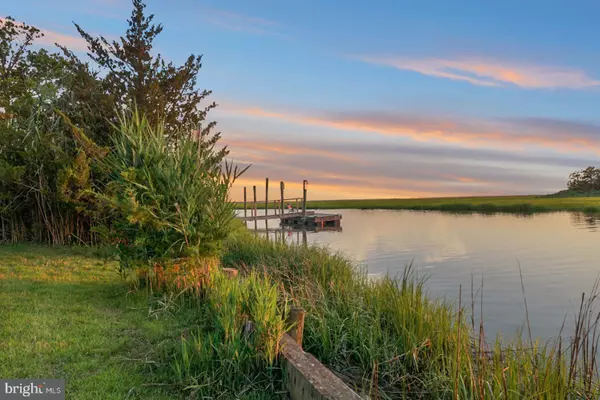For more information regarding the value of a property, please contact us for a free consultation.
65 W SUSQUEHANNA DR Little Egg Harbor Twp, NJ 08087
Want to know what your home might be worth? Contact us for a FREE valuation!

Our team is ready to help you sell your home for the highest possible price ASAP
Key Details
Sold Price $585,000
Property Type Single Family Home
Sub Type Detached
Listing Status Sold
Purchase Type For Sale
Square Footage 1,456 sqft
Price per Sqft $401
Subdivision None Available
MLS Listing ID NJOC2011618
Sold Date 09/15/22
Style Raised Ranch/Rambler
Bedrooms 3
Full Baths 2
HOA Y/N N
Abv Grd Liv Area 1,456
Originating Board BRIGHT
Year Built 2016
Annual Tax Amount $7,695
Tax Year 2021
Lot Dimensions 44.44 x 121'
Property Description
SUNSET PARADISE in MYSTIC ISLAND!!!
Waterfront living at its finest in this 3 bedroom 2 full bath raised ranch retreat! Newer construction from 2016, this home has everything you could ask for, including the location at the head of the cul-da-sac! As you enter the home from the front deck, you are instantly greeted by a warm open floor plan. The kitchen has granite countertops, stainless steel appliance package and recessed lighting. The kitchen and dining area have the most stunning views of the lagoon with double sliding glass doors leading to your 40' x 10' deck perfect for outdoor entertaining! The lower level of the home is great for extra storage. The property boasts 143.29' of water frontage with a private floating dock leading to remarkable views. Don't miss your opportunity.
Location
State NJ
County Ocean
Area Little Egg Harbor Twp (21517)
Zoning R-50
Rooms
Other Rooms Living Room, Dining Room, Bedroom 2, Bedroom 3, Kitchen, Bedroom 1, Laundry, Bathroom 1, Bathroom 2, Attic
Main Level Bedrooms 3
Interior
Interior Features Additional Stairway, Attic, Breakfast Area, Ceiling Fan(s), Dining Area, Exposed Beams, Floor Plan - Open, Kitchen - Eat-In, Kitchen - Island, Pantry, Recessed Lighting, Upgraded Countertops, Window Treatments
Hot Water Natural Gas
Heating Central, Forced Air
Cooling Ceiling Fan(s), Central A/C, Attic Fan
Flooring Laminate Plank
Equipment Dishwasher, Dryer - Gas, Oven/Range - Gas, Washer
Fireplace N
Window Features Sliding,Storm,Energy Efficient
Appliance Dishwasher, Dryer - Gas, Oven/Range - Gas, Washer
Heat Source Natural Gas
Laundry Main Floor
Exterior
Exterior Feature Deck(s)
Garage Spaces 4.0
Waterfront Y
Waterfront Description Private Dock Site
Water Access Y
Water Access Desc Canoe/Kayak,Fishing Allowed,Swimming Allowed,Waterski/Wakeboard,Boat - Powered
View Panoramic, Water, River, Scenic Vista
Roof Type Shingle
Accessibility Chairlift
Porch Deck(s)
Parking Type Driveway
Total Parking Spaces 4
Garage N
Building
Lot Description Cul-de-sac, Not In Development, Rear Yard, Front Yard, Bulkheaded
Story 1
Foundation Pilings
Sewer Public Sewer
Water Public, Rainwater Harvesting
Architectural Style Raised Ranch/Rambler
Level or Stories 1
Additional Building Above Grade, Below Grade
New Construction N
Others
Senior Community No
Tax ID 17-00325 99-00034
Ownership Fee Simple
SqFt Source Assessor
Acceptable Financing Cash, Conventional, FHA
Listing Terms Cash, Conventional, FHA
Financing Cash,Conventional,FHA
Special Listing Condition Standard
Read Less

Bought with Carlo Drogo Sr. • EXP Realty, LLC
GET MORE INFORMATION




