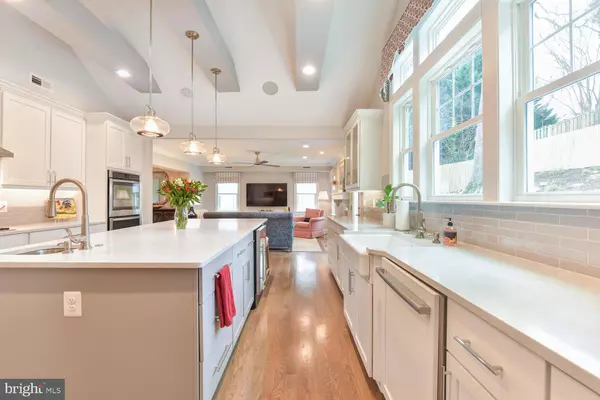For more information regarding the value of a property, please contact us for a free consultation.
408 SKYHILL RD Alexandria, VA 22314
Want to know what your home might be worth? Contact us for a FREE valuation!

Our team is ready to help you sell your home for the highest possible price ASAP
Key Details
Sold Price $1,220,750
Property Type Single Family Home
Sub Type Detached
Listing Status Sold
Purchase Type For Sale
Square Footage 3,236 sqft
Price per Sqft $377
Subdivision Clover
MLS Listing ID VAAX256176
Sold Date 04/09/21
Style Traditional
Bedrooms 3
Full Baths 3
HOA Y/N N
Abv Grd Liv Area 2,996
Originating Board BRIGHT
Year Built 1946
Annual Tax Amount $10,527
Tax Year 2020
Lot Size 9,023 Sqft
Acres 0.21
Property Description
ABSOLUTE PERFECTION!!! COMPLETELY redone with tremendous care and detail since 2017. Re-envisioned to make life easier and to include a new, large, gourmet kitchen, three new full baths, an elevator to allow for easy access to/from the garage, and converted the attic to additional living space. ALL systems and appliances are 3 years old. Top of line stainless appliances. Main level living at its best and most convenient! High ceiling, sophisticated fixtures, classic features, modern allure, pristine hardwood floors, and the very definition of move-in ready. - WATCH VIDEO TOUR NOW.
Location
State VA
County Alexandria City
Zoning R 8
Rooms
Other Rooms Living Room, Dining Room, Primary Bedroom, Sitting Room, Bedroom 2, Bedroom 3, Kitchen, Family Room, Laundry, Office, Primary Bathroom
Main Level Bedrooms 2
Interior
Interior Features Window Treatments, Built-Ins, Carpet, Crown Moldings, Dining Area, Elevator, Entry Level Bedroom, Exposed Beams, Family Room Off Kitchen, Floor Plan - Traditional, Kitchen - Gourmet, Kitchen - Island, Kitchen - Eat-In, Pantry, Primary Bath(s), Soaking Tub, Upgraded Countertops, Walk-in Closet(s), Wood Floors, Wine Storage
Hot Water Natural Gas
Heating Forced Air
Cooling Central A/C
Flooring Hardwood, Carpet, Ceramic Tile
Fireplaces Number 2
Fireplaces Type Wood
Equipment Dryer, Washer, Cooktop, Dishwasher, Disposal, Refrigerator, Icemaker, Oven - Wall, Oven - Double, Stainless Steel Appliances, Water Dispenser, Built-In Microwave, Oven/Range - Electric
Fireplace Y
Window Features Insulated
Appliance Dryer, Washer, Cooktop, Dishwasher, Disposal, Refrigerator, Icemaker, Oven - Wall, Oven - Double, Stainless Steel Appliances, Water Dispenser, Built-In Microwave, Oven/Range - Electric
Heat Source Natural Gas
Laundry Main Floor
Exterior
Exterior Feature Patio(s)
Garage Garage - Front Entry
Garage Spaces 3.0
Fence Rear, Wood
Waterfront N
Water Access N
Roof Type Shingle
Accessibility None
Porch Patio(s)
Attached Garage 1
Total Parking Spaces 3
Garage Y
Building
Lot Description Landscaping
Story 2
Sewer Public Sewer
Water Public
Architectural Style Traditional
Level or Stories 2
Additional Building Above Grade, Below Grade
Structure Type 9'+ Ceilings,Dry Wall,High,Beamed Ceilings
New Construction N
Schools
School District Alexandria City Public Schools
Others
Senior Community No
Tax ID 17191500
Ownership Fee Simple
SqFt Source Estimated
Security Features Electric Alarm
Special Listing Condition Standard
Read Less

Bought with Anna-Louisa A Yon • Compass
GET MORE INFORMATION




